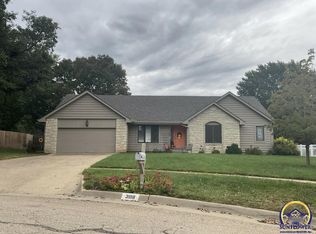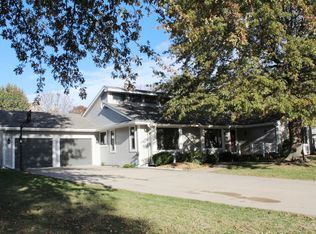Sold on 08/14/24
Price Unknown
5908 SW 31st Ter, Topeka, KS 66614
4beds
4,209sqft
Single Family Residence, Residential
Built in 1988
14,900 Acres Lot
$390,700 Zestimate®
$--/sqft
$3,266 Estimated rent
Home value
$390,700
$371,000 - $414,000
$3,266/mo
Zestimate® history
Loading...
Owner options
Explore your selling options
What's special
SO much space in this 4 bed, 3.5 bath home in popular Wanamaker Woods! Just a short drive or walk to shopping and entertainment! The primary bedroom and laundry are on the main level, while the second level features two bedrooms sharing a jack and jill bathroom and a loft area. The basement has two large rec rooms, a bedroom, and a large wet bar area that is perfect for entertaining or just extra living space. Don't miss the privacy fenced yard with a giant composite deck, the list goes on!
Zillow last checked: 8 hours ago
Listing updated: August 15, 2024 at 07:36am
Listed by:
Anthony Bunting 785-554-3955,
Countrywide Realty, Inc.
Bought with:
Patrick Dixon, SP00221136
Countrywide Realty, Inc.
Source: Sunflower AOR,MLS#: 235009
Facts & features
Interior
Bedrooms & bathrooms
- Bedrooms: 4
- Bathrooms: 4
- Full bathrooms: 3
- 1/2 bathrooms: 1
Primary bedroom
- Level: Main
- Area: 294
- Dimensions: 21x14
Bedroom 2
- Level: Upper
- Area: 285
- Dimensions: 19x15
Bedroom 3
- Level: Upper
- Area: 195.75
- Dimensions: 14.5x13.5
Bedroom 4
- Level: Basement
- Area: 285
- Dimensions: 19x15
Dining room
- Level: Main
- Area: 162
- Dimensions: 13.5x12
Kitchen
- Level: Main
- Area: 300
- Dimensions: 20x15
Laundry
- Level: Main
Living room
- Level: Main
- Area: 420
- Dimensions: 21x20
Heating
- Natural Gas
Cooling
- Central Air
Appliances
- Laundry: Main Level
Features
- Basement: Concrete,Partially Finished,Daylight
- Number of fireplaces: 1
- Fireplace features: One
Interior area
- Total structure area: 4,209
- Total interior livable area: 4,209 sqft
- Finished area above ground: 2,686
- Finished area below ground: 1,523
Property
Parking
- Parking features: Attached
- Has attached garage: Yes
Features
- Patio & porch: Deck, Covered
- Fencing: Privacy
Lot
- Size: 14,900 Acres
- Dimensions: 149 x 100
- Features: Sidewalk
Details
- Parcel number: R60539
- Special conditions: Standard,Arm's Length
Construction
Type & style
- Home type: SingleFamily
- Property subtype: Single Family Residence, Residential
Materials
- Roof: Composition
Condition
- Year built: 1988
Utilities & green energy
- Water: Public
Community & neighborhood
Location
- Region: Topeka
- Subdivision: Wanamaker Woods
Price history
| Date | Event | Price |
|---|---|---|
| 8/14/2024 | Sold | -- |
Source: | ||
| 7/12/2024 | Pending sale | $310,000$74/sqft |
Source: | ||
| 7/10/2024 | Listed for sale | $310,000+29.2%$74/sqft |
Source: | ||
| 5/18/2021 | Sold | -- |
Source: | ||
| 10/8/2010 | Listing removed | $239,900$57/sqft |
Source: Prudential Real Estate #158464 | ||
Public tax history
| Year | Property taxes | Tax assessment |
|---|---|---|
| 2025 | -- | $45,018 |
| 2024 | $7,116 +4.1% | $45,018 +4% |
| 2023 | $6,837 +8.7% | $43,286 +11% |
Find assessor info on the county website
Neighborhood: Foxcroft
Nearby schools
GreatSchools rating
- 6/10Farley Elementary SchoolGrades: PK-6Distance: 1.1 mi
- 6/10Washburn Rural Middle SchoolGrades: 7-8Distance: 3.6 mi
- 8/10Washburn Rural High SchoolGrades: 9-12Distance: 3.7 mi
Schools provided by the listing agent
- Elementary: Farley Elementary School/USD 437
- Middle: Washburn Rural Middle School/USD 437
- High: Washburn Rural High School/USD 437
Source: Sunflower AOR. This data may not be complete. We recommend contacting the local school district to confirm school assignments for this home.

