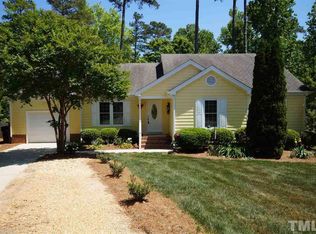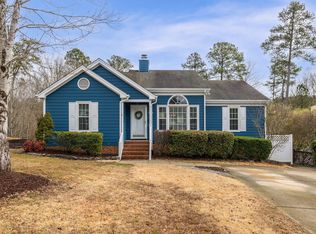Ranceh home in a great location in NW Raleigh on a cul-de-sac lot with a large back yard & private wooded view! Updated granite countertops & stainless appliances + laminate & tile floors! Split bedroom plan features vaulted ceilings which gives this home a spacious & open feel. Large master bath w/Jacuzzi tub & separate shower. Deck, patio & storage shed. Convenient to I-540, I-440, RDU, RTP, Crabtree Valley Mall, Umstead Park + tons of shopping & restaurants! Homes here sell fast so don't wait long!
This property is off market, which means it's not currently listed for sale or rent on Zillow. This may be different from what's available on other websites or public sources.

