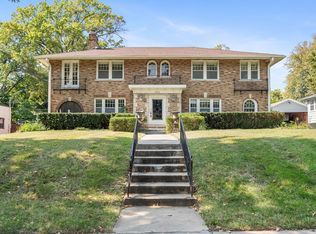Sold
Price Unknown
5908 Rockhill Rd, Kansas City, MO 64110
3beds
1,626sqft
Single Family Residence
Built in 1926
6,534 Square Feet Lot
$440,600 Zestimate®
$--/sqft
$2,107 Estimated rent
Home value
$440,600
$397,000 - $493,000
$2,107/mo
Zestimate® history
Loading...
Owner options
Explore your selling options
What's special
Upgrades, upgrades, upgrades! If you're looking for a pristinely maintained home full of charm, this is the one! Freshly painted throughout, this 2-story, 3-bedroom, 1.5-bath home immediately enchants with its unique scalloped arches. Beautifully maintained hardwood floors leads into a formal dining room that can easily flex as a den, playroom, home office, or cozy reading nook. The kitchen features brand-new stainless steel appliances, a new kitchen faucet, and an eat-in dining area. Off the living room, enjoy the screened-in porch on one side and a bonus sunroom on the other, plus a ventless gas fireplace adds warmth and character to the spacious living room, which offers plenty of room for a large sectional. Upstairs, follow the hardwood floors to a fully remodeled bathroom with elegant marble tile. The primary bedroom includes its own private deck—ideal for morning coffee or winding down with a glass of wine in the evening. New storm windows enhance energy efficiency and reduce outdoor noise, keeping your home quieter and more comfortable year-round. The newly finished and stained privacy fence surrounds a flat backyard with garden beds ready for flowers or vegetables. Enjoy warm-weather grilling on the freshly painted and restored deck, large enough for your grill and outdoor dining setup. And if that’s not enough, there's an oversized, insulated two-car garage. You’ll love the prime location—just minutes from the Plaza, Rockhurst University, and all the dining and shopping Brookside has to offer. To top it off, the home sits just off Rockhill, so snow removal is never an issue, and the extra-long PRIVATE driveway provides ample parking for guests—no street parking necessary.
Zillow last checked: 8 hours ago
Listing updated: May 20, 2025 at 03:54pm
Listing Provided by:
Melissa O'Reilly 913-484-1357,
Aristocrat Realty
Bought with:
Scott Swaggart, 2015011033
Keller Williams Southland
Source: Heartland MLS as distributed by MLS GRID,MLS#: 2528770
Facts & features
Interior
Bedrooms & bathrooms
- Bedrooms: 3
- Bathrooms: 2
- Full bathrooms: 1
- 1/2 bathrooms: 1
Primary bedroom
- Features: Walk-In Closet(s)
- Level: Second
Bedroom 2
- Features: Ceiling Fan(s), Walk-In Closet(s)
- Level: Second
- Area: 132 Square Feet
- Dimensions: 12 x 11
Bedroom 3
- Features: Ceiling Fan(s), Walk-In Closet(s)
- Level: Second
- Area: 117 Square Feet
- Dimensions: 13 x 9
Bathroom 1
- Features: Built-in Features, Marble, Shower Over Tub
- Level: Second
Bonus room
- Level: First
- Area: 63 Square Feet
- Dimensions: 7 x 9
Breakfast room
- Features: Built-in Features
- Level: First
- Area: 64 Square Feet
- Dimensions: 8 x 8
Dining room
- Level: First
- Area: 144 Square Feet
- Dimensions: 12 x 12
Half bath
- Level: First
Kitchen
- Features: Granite Counters, Pantry
- Level: First
- Area: 120 Square Feet
- Dimensions: 10 x 12
Living room
- Features: Fireplace
- Level: First
- Area: 276 Square Feet
- Dimensions: 23 x 12
Heating
- Forced Air
Cooling
- Electric
Appliances
- Included: Dishwasher, Disposal, Dryer, Microwave, Refrigerator, Gas Range, Stainless Steel Appliance(s), Washer
- Laundry: In Basement
Features
- Ceiling Fan(s), Painted Cabinets, Pantry, Smart Thermostat, Walk-In Closet(s)
- Flooring: Wood
- Doors: Storm Door(s)
- Windows: Window Coverings, Storm Window(s)
- Basement: Sump Pump,Walk-Out Access,Walk-Up Access
- Number of fireplaces: 1
- Fireplace features: Living Room
Interior area
- Total structure area: 1,626
- Total interior livable area: 1,626 sqft
- Finished area above ground: 1,626
Property
Parking
- Total spaces: 2
- Parking features: Detached, Garage Door Opener, Garage Faces Front, Off Street
- Garage spaces: 2
Features
- Patio & porch: Deck, Screened
- Fencing: Privacy
Lot
- Size: 6,534 sqft
- Features: City Lot
Details
- Parcel number: 47210031900000000
Construction
Type & style
- Home type: SingleFamily
- Architectural style: Traditional
- Property subtype: Single Family Residence
Materials
- Shingle Siding
- Roof: Composition
Condition
- Year built: 1926
Utilities & green energy
- Sewer: Public Sewer
- Water: Public
Community & neighborhood
Security
- Security features: Smoke Detector(s)
Location
- Region: Kansas City
- Subdivision: Wing & Steen's Place Anx
Other
Other facts
- Listing terms: Cash,Conventional,FHA,VA Loan
- Ownership: Private
Price history
| Date | Event | Price |
|---|---|---|
| 5/20/2025 | Sold | -- |
Source: | ||
| 4/28/2025 | Contingent | $435,000$268/sqft |
Source: | ||
| 4/26/2025 | Price change | $435,000-2%$268/sqft |
Source: | ||
| 4/10/2025 | Price change | $443,997-1.1%$273/sqft |
Source: | ||
| 3/26/2025 | Listed for sale | $449,000$276/sqft |
Source: | ||
Public tax history
| Year | Property taxes | Tax assessment |
|---|---|---|
| 2024 | $5,463 +1% | $69,222 |
| 2023 | $5,412 +10.6% | $69,222 +16.4% |
| 2022 | $4,892 +0.3% | $59,471 |
Find assessor info on the county website
Neighborhood: Western 49-63
Nearby schools
GreatSchools rating
- 2/10Central Middle SchoolGrades: 7-8Distance: 3.8 mi
- 1/10SOUTHEAST High SchoolGrades: 9-12Distance: 1.8 mi
Schools provided by the listing agent
- Elementary: Troost Academy
- Middle: Central
- High: Kansas City
Source: Heartland MLS as distributed by MLS GRID. This data may not be complete. We recommend contacting the local school district to confirm school assignments for this home.
Get a cash offer in 3 minutes
Find out how much your home could sell for in as little as 3 minutes with a no-obligation cash offer.
Estimated market value$440,600
Get a cash offer in 3 minutes
Find out how much your home could sell for in as little as 3 minutes with a no-obligation cash offer.
Estimated market value
$440,600
