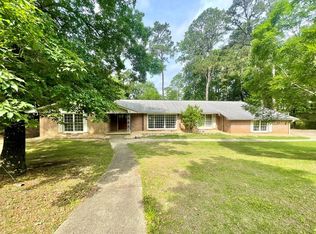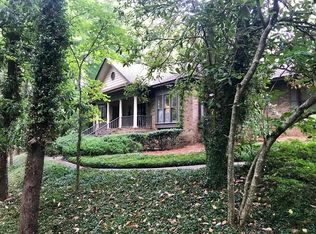Rare gem in Green Island with so much character! Sitting on 1.21 acres, this home boasts a sparkling in-ground pool w/ new pump & large patio making it perfect for entertaining guests at a summer cookout. Beyond a functional entryway, the home flows into a luminous, living, dining, sunroom, & kitchen area. Enjoy the heated floors as you prepare gourmet winter meals in the double ovens. Sunroom would make a perfect playroom, art studio, or classroom. Oversized owner's suite sits just off the living area, it features an ensuite w/ gorgeous stand alone tub, 2 walk-in closets, a connected bonus room w/ fireplace that could be used for a nursery, office or a converted massive walk-in closet! Multiple doors provide access to the backyard from anywhere in the home. Powder room located right off the deck, so no need to worry about wet feet tracking tracking through the home! You'll appreciate the short drive to the interstate, downtown, shopping, & a convenient 18 minutes to Fort Benning.
This property is off market, which means it's not currently listed for sale or rent on Zillow. This may be different from what's available on other websites or public sources.

