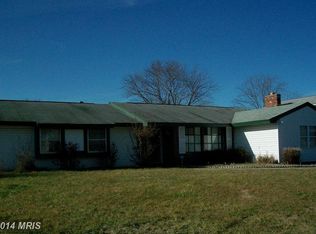Sold for $470,000 on 10/01/25
$470,000
5908 Michael Rd, Waldorf, MD 20601
4beds
2,086sqft
Single Family Residence
Built in 1976
10,080 Square Feet Lot
$466,600 Zestimate®
$225/sqft
$2,939 Estimated rent
Home value
$466,600
$439,000 - $499,000
$2,939/mo
Zestimate® history
Loading...
Owner options
Explore your selling options
What's special
Welcome to this beautifully updated split-level style home in the highly sought-after Pinefield community! From the moment you arrive, you'll fall in love with the charming curb appeal and fully fenced front and back yard… perfect for pets, play, and privacy! Step inside the front door to luxury vinyl plank flooring throughout and a spacious, light-filled family room featuring recessed lighting, crown molding, and a large window that brings in an abundance of natural light. Tastefully renovated kitchen off the family room, showcasing quartz countertops, stainless steel appliances, tile backsplash, kitchen island, and a cozy dining nook. Kitchen also has a door leading to the backyard for convenient indoor-outdoor entertainment. Upstairs, you'll find a primary bedroom with two closets and an updated attached bathroom featuring marble flooring and custom tile work. Two additional nicely sized bedrooms and a beautifully updated full hall bath complete the upper level. Bring the party to the lower level with a spacious rec room, complete with a wood-burning stove and sliding glass doors to the backyard. The fourth bedroom is also located on this level, along with another full bathroom/laundry area—great for guests, multi-generational living, or a private office. Recent updates include roof (2023), windows (2023), heat pump (2023), and water heater (2022). This home has it all—style, space, and all the major updates—don’t wait to make it yours!
Zillow last checked: 8 hours ago
Listing updated: November 02, 2025 at 04:00pm
Listed by:
Cheryl Bare 202-409-6161,
CENTURY 21 New Millennium,
Co-Listing Agent: Mallory Bare 443-404-3425,
CENTURY 21 New Millennium
Bought with:
Sarah Reynolds, 0225174916
Keller Williams Realty
Source: Bright MLS,MLS#: MDCH2046294
Facts & features
Interior
Bedrooms & bathrooms
- Bedrooms: 4
- Bathrooms: 3
- Full bathrooms: 3
Primary bedroom
- Level: Upper
Bedroom 2
- Level: Upper
Bedroom 3
- Level: Upper
Bedroom 4
- Level: Lower
Primary bathroom
- Level: Upper
Dining room
- Level: Main
Family room
- Level: Main
Foyer
- Level: Main
Other
- Level: Lower
Other
- Level: Upper
Kitchen
- Level: Main
Laundry
- Level: Lower
Recreation room
- Level: Lower
Heating
- Heat Pump, Electric
Cooling
- Central Air, Electric
Appliances
- Included: Microwave, Dishwasher, Disposal, Refrigerator, Stainless Steel Appliance(s), Cooktop, Electric Water Heater
- Laundry: Lower Level, Laundry Room
Features
- Breakfast Area, Combination Kitchen/Dining, Dining Area, Open Floorplan, Recessed Lighting, Upgraded Countertops, Family Room Off Kitchen, Kitchen Island, Kitchen - Table Space, Primary Bath(s)
- Flooring: Luxury Vinyl
- Basement: Full,Finished,Exterior Entry,Space For Rooms,Walk-Out Access,Windows
- Has fireplace: No
- Fireplace features: Wood Burning Stove
Interior area
- Total structure area: 2,086
- Total interior livable area: 2,086 sqft
- Finished area above ground: 2,086
- Finished area below ground: 0
Property
Parking
- Total spaces: 6
- Parking features: Garage Faces Front, Garage Door Opener, Asphalt, Driveway, Private, Attached
- Attached garage spaces: 2
- Uncovered spaces: 4
Accessibility
- Accessibility features: None
Features
- Levels: Multi/Split,Three
- Stories: 3
- Pool features: None
- Fencing: Full
Lot
- Size: 10,080 sqft
- Features: Cleared
Details
- Additional structures: Above Grade, Below Grade
- Parcel number: 0908036942
- Zoning: RE
- Special conditions: Standard
Construction
Type & style
- Home type: SingleFamily
- Architectural style: Colonial
- Property subtype: Single Family Residence
Materials
- Combination, Brick Front
- Foundation: Slab
Condition
- New construction: No
- Year built: 1976
Utilities & green energy
- Sewer: Public Sewer
- Water: Public
Community & neighborhood
Location
- Region: Waldorf
- Subdivision: Pinefield
Other
Other facts
- Listing agreement: Exclusive Right To Sell
- Ownership: Fee Simple
Price history
| Date | Event | Price |
|---|---|---|
| 10/1/2025 | Sold | $470,000$225/sqft |
Source: | ||
| 9/11/2025 | Contingent | $470,000+2.2%$225/sqft |
Source: | ||
| 8/19/2025 | Price change | $459,900-3.2%$220/sqft |
Source: | ||
| 7/2/2025 | Price change | $475,000-3%$228/sqft |
Source: | ||
| 6/19/2025 | Price change | $489,900-2%$235/sqft |
Source: | ||
Public tax history
| Year | Property taxes | Tax assessment |
|---|---|---|
| 2025 | -- | $387,867 +16.5% |
| 2024 | $4,739 +36.1% | $332,933 +19.8% |
| 2023 | $3,483 +14.7% | $278,000 |
Find assessor info on the county website
Neighborhood: 20601
Nearby schools
GreatSchools rating
- 5/10Malcolm Elementary SchoolGrades: PK-5Distance: 4 mi
- 4/10John Hanson Middle SchoolGrades: 6-8Distance: 2.6 mi
- 2/10Thomas Stone High SchoolGrades: 9-12Distance: 3.1 mi
Schools provided by the listing agent
- District: Charles County Public Schools
Source: Bright MLS. This data may not be complete. We recommend contacting the local school district to confirm school assignments for this home.

Get pre-qualified for a loan
At Zillow Home Loans, we can pre-qualify you in as little as 5 minutes with no impact to your credit score.An equal housing lender. NMLS #10287.
Sell for more on Zillow
Get a free Zillow Showcase℠ listing and you could sell for .
$466,600
2% more+ $9,332
With Zillow Showcase(estimated)
$475,932