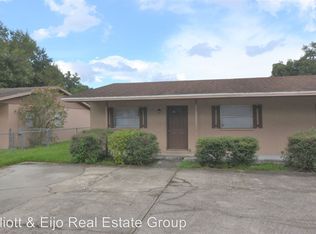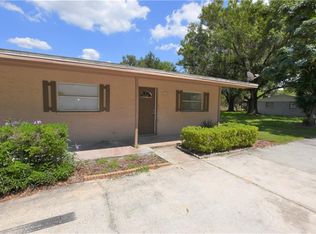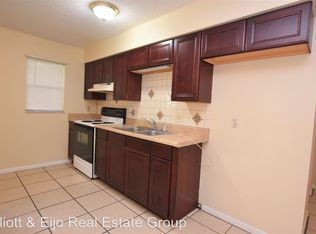Sold for $430,000
$430,000
5908 Lunn Rd, Lakeland, FL 33811
4beds
1,702sqft
Single Family Residence
Built in 1963
1.49 Acres Lot
$420,100 Zestimate®
$253/sqft
$2,034 Estimated rent
Home value
$420,100
$382,000 - $462,000
$2,034/mo
Zestimate® history
Loading...
Owner options
Explore your selling options
What's special
This newly renovated home sits on 1.5 acres in the desirable South Lakeland area! A large bay window, new luxury vinyl plank flooring, and spacious living area welcome you to this home. The open floorplan seamlessly connects the living space, kitchen, and dining area. The brand-new kitchen boasts stainless steel appliances, sleek quartz countertops, and new cabinetry. The large family room features a floor to ceiling brick fireplace, creating a cozy centerpiece to the room. Each bedroom has been updated with plush carpeting and new ceiling fans. The primary bedroom hosts an ensuite bathroom and two closets. Both bathrooms have been updated with new tile flooring, new vanities with quartz countertops, and new subway shower tile. The interior also features a brand-new A/C, new windows, new electric water heater, hosts the laundry room, and fresh paint throughout the home. The beautiful exterior of this home has been updated with a new roof, fresh paint, and new landscaping. There is a driveway and 2-car, side-entry garage providing plenty of parking. The covered front and rear porches are the perfect places to relax and enjoy the view of your expansive property. There is also a covered BBQ area in the backyard providing an additional space to grill out and enjoy the outdoors! With no HOA and sitting on one and a half acres, don’t miss your chance to make this home your own slice of South Lakeland paradise!
Zillow last checked: 8 hours ago
Listing updated: June 09, 2025 at 06:36pm
Listing Provided by:
Angie Reynolds 863-838-1090,
PORCHLIGHT HOMES LLC 863-529-3369
Bought with:
Kevin Freel, 459950
CENTURY 21 LIST WITH BEGGINS
Source: Stellar MLS,MLS#: L4950640 Originating MLS: Lakeland
Originating MLS: Lakeland

Facts & features
Interior
Bedrooms & bathrooms
- Bedrooms: 4
- Bathrooms: 2
- Full bathrooms: 2
Primary bedroom
- Features: Ceiling Fan(s), En Suite Bathroom, Built-in Closet
- Level: First
Kitchen
- Features: Granite Counters
- Level: First
Living room
- Features: Ceiling Fan(s)
- Level: First
Heating
- Central
Cooling
- Central Air
Appliances
- Included: Dishwasher, Microwave, Range, Refrigerator
- Laundry: Inside, Laundry Room
Features
- Ceiling Fan(s), Stone Counters
- Flooring: Carpet, Luxury Vinyl, Tile
- Has fireplace: Yes
- Fireplace features: Decorative, Family Room, Wood Burning
Interior area
- Total structure area: 2,560
- Total interior livable area: 1,702 sqft
Property
Parking
- Total spaces: 2
- Parking features: Garage Faces Side
- Attached garage spaces: 2
- Details: Garage Dimensions: 20x21
Features
- Levels: One
- Stories: 1
- Patio & porch: Covered, Patio, Porch, Rear Porch
- Exterior features: Other
Lot
- Size: 1.49 Acres
- Residential vegetation: Mature Landscaping, Trees/Landscaped
Details
- Additional structures: Other
- Parcel number: 232914000000043220
- Zoning: RE-1
- Special conditions: None
Construction
Type & style
- Home type: SingleFamily
- Property subtype: Single Family Residence
Materials
- Block, Stucco
- Foundation: Slab
- Roof: Shingle
Condition
- New construction: No
- Year built: 1963
Utilities & green energy
- Sewer: Septic Tank
- Water: Well
- Utilities for property: Water Connected
Community & neighborhood
Location
- Region: Lakeland
- Subdivision: NOT IN SUBDIVISION
HOA & financial
HOA
- Has HOA: No
Other fees
- Pet fee: $0 monthly
Other financial information
- Total actual rent: 0
Other
Other facts
- Listing terms: Cash,Conventional,FHA,VA Loan
- Ownership: Fee Simple
- Road surface type: Asphalt
Price history
| Date | Event | Price |
|---|---|---|
| 5/30/2025 | Sold | $430,000-4.4%$253/sqft |
Source: | ||
| 4/29/2025 | Pending sale | $449,950$264/sqft |
Source: | ||
| 2/12/2025 | Listed for sale | $449,950+119.5%$264/sqft |
Source: | ||
| 10/30/2024 | Sold | $205,000$120/sqft |
Source: Public Record Report a problem | ||
Public tax history
| Year | Property taxes | Tax assessment |
|---|---|---|
| 2024 | $807 +3.7% | $107,153 +3% |
| 2023 | $778 -3.8% | $104,032 +3% |
| 2022 | $809 +0.5% | $101,002 +3% |
Find assessor info on the county website
Neighborhood: Medulla
Nearby schools
GreatSchools rating
- 2/10Medulla Elementary SchoolGrades: PK-5Distance: 1.2 mi
- 4/10Southwest Middle SchoolGrades: 6-8Distance: 4.1 mi
- 5/10George W. Jenkins Senior High SchoolGrades: 9-12Distance: 4.2 mi
Get a cash offer in 3 minutes
Find out how much your home could sell for in as little as 3 minutes with a no-obligation cash offer.
Estimated market value$420,100
Get a cash offer in 3 minutes
Find out how much your home could sell for in as little as 3 minutes with a no-obligation cash offer.
Estimated market value
$420,100


