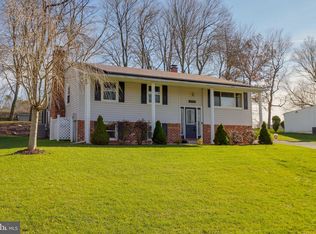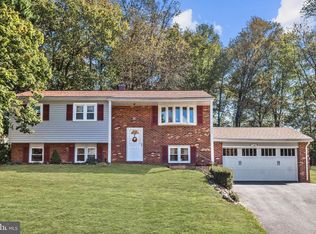Sold for $425,000
$425,000
5908 Hanna Rd, Sykesville, MD 21784
3beds
2,240sqft
Single Family Residence
Built in 1970
0.36 Acres Lot
$440,000 Zestimate®
$190/sqft
$2,878 Estimated rent
Home value
$440,000
Estimated sales range
Not available
$2,878/mo
Zestimate® history
Loading...
Owner options
Explore your selling options
What's special
Charming 3-Bed, 2.5-Bath Rancher in Sykesville – Move-In Ready! Welcome to 5908 Hanna Rd, a beautifully maintained ranch-style home in the desirable Rolling View neighborhood. This inviting 3-bedroom, 2.5-bath home offers 2,240 sq. ft. of finished living space, including a fully finished basement, and is situated on a spacious 0.36-acre lot. Step inside to find hardwood floors, crown moldings, and a cozy wood-burning fireplace/Wood Stove insert in the club room. The bright and airy kitchen features an eat-in dining area, ample cabinetry, and a layout perfect for cooking and entertaining. The main level offers three comfortable bedrooms, including a primary suite with an ensuite bath, as well as an additional full bathroom. The fully finished lower level provides extra living space, including a large family room, game room, and half bath, offering plenty of room for recreation, guests, or a home office. The walkout basement leads to a spacious backyard, featuring a deck, enclosed porch, and patio, ideal for outdoor entertaining or relaxing. Additional features include a three-car driveway, a shed for extra storage, and public water and sewer services. Conveniently located near shopping, dining, and major commuter routes, this home provides a perfect blend of comfort and accessibility. Don’t miss this opportunity! Schedule your tour today!
Zillow last checked: 8 hours ago
Listing updated: March 29, 2025 at 01:38am
Listed by:
Timothy B Dulany 410-984-8411,
RE/MAX Advantage Realty
Bought with:
Carla Viviano, 634942
Viviano Realty
Source: Bright MLS,MLS#: MDCR2025118
Facts & features
Interior
Bedrooms & bathrooms
- Bedrooms: 3
- Bathrooms: 3
- Full bathrooms: 2
- 1/2 bathrooms: 1
- Main level bathrooms: 2
- Main level bedrooms: 3
Bedroom 1
- Level: Main
Bedroom 2
- Level: Main
Bedroom 3
- Level: Main
Primary bathroom
- Level: Main
Bathroom 2
- Level: Main
Dining room
- Level: Main
Family room
- Level: Lower
Game room
- Level: Lower
Half bath
- Level: Lower
Kitchen
- Level: Main
Laundry
- Level: Lower
Living room
- Level: Main
Utility room
- Level: Lower
Heating
- Forced Air, Oil
Cooling
- Central Air, Electric
Appliances
- Included: Dishwasher, Dryer, Exhaust Fan, Microwave, Self Cleaning Oven, Oven/Range - Electric, Range Hood, Refrigerator, Washer, Water Heater
- Laundry: Laundry Room
Features
- Bar, Breakfast Area, Ceiling Fan(s), Chair Railings, Crown Molding, Dining Area, Entry Level Bedroom, Floor Plan - Traditional, Eat-in Kitchen, Kitchen - Country, Kitchen - Table Space, Formal/Separate Dining Room, Dry Wall, Plaster Walls, Cathedral Ceiling(s)
- Flooring: Carpet, Hardwood, Wood, Laminate, Ceramic Tile
- Doors: Insulated, Six Panel, Storm Door(s), Atrium, Sliding Glass
- Windows: Casement, Double Hung, Double Pane Windows, Insulated Windows, Vinyl Clad, Replacement, Screens
- Basement: Full,Finished,Heated,Improved,Exterior Entry,Side Entrance,Sump Pump,Other
- Number of fireplaces: 1
- Fireplace features: Wood Burning Stove
Interior area
- Total structure area: 2,240
- Total interior livable area: 2,240 sqft
- Finished area above ground: 1,120
- Finished area below ground: 1,120
Property
Parking
- Total spaces: 3
- Parking features: Driveway
- Uncovered spaces: 3
Accessibility
- Accessibility features: None
Features
- Levels: Two
- Stories: 2
- Patio & porch: Deck, Enclosed, Patio, Porch, Roof, Screened, Roof Deck
- Exterior features: Lighting, Sidewalks, Other
- Pool features: None
Lot
- Size: 0.36 Acres
Details
- Additional structures: Above Grade, Below Grade
- Parcel number: 0705010144
- Zoning: R-200
- Special conditions: Standard
Construction
Type & style
- Home type: SingleFamily
- Architectural style: Ranch/Rambler
- Property subtype: Single Family Residence
Materials
- Brick Front, Brick, Vinyl Siding
- Foundation: Block
- Roof: Asphalt
Condition
- Good,Very Good
- New construction: No
- Year built: 1970
Utilities & green energy
- Electric: 100 Amp Service, Circuit Breakers
- Sewer: Public Sewer
- Water: Public
- Utilities for property: Cable Connected, Multiple Phone Lines, Phone, Underground Utilities, Cable, Other Internet Service, Satellite Internet Service
Community & neighborhood
Security
- Security features: Smoke Detector(s), Carbon Monoxide Detector(s)
Location
- Region: Sykesville
- Subdivision: Rolling View
Other
Other facts
- Listing agreement: Exclusive Right To Sell
- Listing terms: Cash,Conventional,FHA,Negotiable,VA Loan,USDA Loan,Other
- Ownership: Fee Simple
- Road surface type: Black Top
Price history
| Date | Event | Price |
|---|---|---|
| 3/28/2025 | Sold | $425,000+6.5%$190/sqft |
Source: | ||
| 3/3/2025 | Pending sale | $399,000$178/sqft |
Source: | ||
| 2/25/2025 | Listed for sale | $399,000$178/sqft |
Source: | ||
Public tax history
| Year | Property taxes | Tax assessment |
|---|---|---|
| 2025 | $3,726 +9.4% | $311,800 +3.5% |
| 2024 | $3,405 +6.4% | $301,300 +6.4% |
| 2023 | $3,199 +6.9% | $283,100 -6% |
Find assessor info on the county website
Neighborhood: 21784
Nearby schools
GreatSchools rating
- 6/10Freedom District Elementary SchoolGrades: K-5Distance: 1.6 mi
- 9/10Oklahoma Road Middle SchoolGrades: 6-8Distance: 1.1 mi
- 8/10Liberty High SchoolGrades: 9-12Distance: 2 mi
Schools provided by the listing agent
- Middle: Oklahoma Road
- High: Liberty
- District: Carroll County Public Schools
Source: Bright MLS. This data may not be complete. We recommend contacting the local school district to confirm school assignments for this home.
Get a cash offer in 3 minutes
Find out how much your home could sell for in as little as 3 minutes with a no-obligation cash offer.
Estimated market value
$440,000

