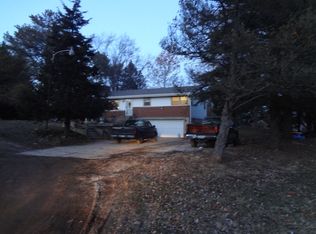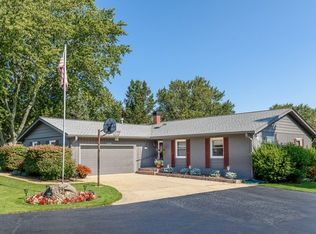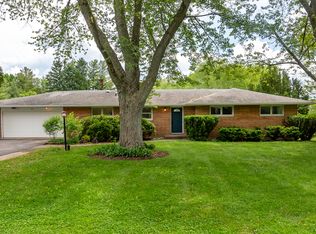Closed
$950,000
5908 Edgewood Rd, Crystal Lake, IL 60012
3beds
1,520sqft
Single Family Residence
Built in 1968
7.8 Acres Lot
$630,800 Zestimate®
$625/sqft
$2,574 Estimated rent
Home value
$630,800
$555,000 - $719,000
$2,574/mo
Zestimate® history
Loading...
Owner options
Explore your selling options
What's special
Completely renovated breathtaking farmette on nearly 8 acres, zoned A1, with a brand new large accessory building minutes from town. Thoughtfully and privately tucked away yet moments from downtown Crystal Lake is a true horse lovers retreat. Transformation by local award-winning builder includes rebuilt stylish mid-century modern home with with open plan and energy efficient features including spray foam insulation, LP SmartSide trim and siding, and triple pane Pella windows with integral shades. Sleek kitchen with all stainless appliances and solid Quartz countertops open to vaulted family room with powerful high efficiency wood burning stove. Impeccable finishes, high-end materials and millwork throughout. 7000 SF architecturally fabulous accessory building added in 2023 offers countless possibilities with (4) 14X16 overhead doors to fit any commercial or recreational vehicle. Two separate private and enclosed spaces: 40X20 and 15X15: featuring brand new A/C and HVAC, spray foam insulation, and triple pane Pella windows with integral shades in this ideal work-from-home set up! Three graceful grass pastures, 65X70 limestone arena, 30X40 5-stall horse barn, and 10X20 run-in shelter surrounded and nestled by majestic 200 year-old oaks and pines. Serene views overlooking pond, pastures, and your personal slice of heaven. Easy access to in-town conveniences, commuter train and Crystal Lake's award-winning schools.
Zillow last checked: 8 hours ago
Listing updated: January 02, 2024 at 06:20am
Listing courtesy of:
Tyler Lewke 815-307-2316,
Keller Williams Success Realty,
Scott Federighi 815-528-0009,
Keller Williams Success Realty
Bought with:
Tyler Lewke
Keller Williams Success Realty
Source: MRED as distributed by MLS GRID,MLS#: 11840802
Facts & features
Interior
Bedrooms & bathrooms
- Bedrooms: 3
- Bathrooms: 2
- Full bathrooms: 2
Primary bedroom
- Features: Flooring (Hardwood), Window Treatments (Blinds), Bathroom (Full)
- Level: Main
- Area: 132 Square Feet
- Dimensions: 12X11
Bedroom 2
- Features: Flooring (Hardwood), Window Treatments (Blinds)
- Level: Main
- Area: 90 Square Feet
- Dimensions: 10X9
Bedroom 3
- Features: Flooring (Hardwood), Window Treatments (Blinds)
- Level: Main
- Area: 81 Square Feet
- Dimensions: 9X9
Dining room
- Features: Flooring (Hardwood), Window Treatments (Blinds)
- Level: Main
- Area: 110 Square Feet
- Dimensions: 11X10
Family room
- Features: Flooring (Hardwood), Window Treatments (Blinds)
- Level: Main
- Area: 224 Square Feet
- Dimensions: 16X14
Kitchen
- Features: Kitchen (Eating Area-Table Space, Custom Cabinetry, SolidSurfaceCounter, Updated Kitchen), Flooring (Hardwood), Window Treatments (Blinds)
- Level: Main
- Area: 165 Square Feet
- Dimensions: 15X11
Mud room
- Features: Flooring (Ceramic Tile)
- Level: Main
- Area: 35 Square Feet
- Dimensions: 7X5
Office
- Features: Flooring (Other)
- Level: Basement
- Area: 195 Square Feet
- Dimensions: 15X13
Other
- Features: Flooring (Other)
- Level: Basement
- Area: 300 Square Feet
- Dimensions: 20X15
Heating
- Natural Gas, Forced Air
Cooling
- Central Air
Appliances
- Included: Range, Microwave, Dishwasher, Refrigerator, Washer, Dryer
Features
- Cathedral Ceiling(s), 1st Floor Bedroom, 1st Floor Full Bath, Built-in Features, Open Floorplan, Special Millwork
- Flooring: Hardwood
- Basement: Partially Finished,Crawl Space,Full
- Attic: Unfinished
- Number of fireplaces: 1
- Fireplace features: Wood Burning, Wood Burning Stove, Family Room
Interior area
- Total structure area: 0
- Total interior livable area: 1,520 sqft
Property
Parking
- Total spaces: 7
- Parking features: Asphalt, Gravel, Garage Door Opener, On Site, Garage Owned, Attached, Unassigned, Enclosed, Oversized, Secured, Garage Faces Side, Owned, Garage
- Attached garage spaces: 2
- Has uncovered spaces: Yes
Accessibility
- Accessibility features: No Disability Access
Features
- Stories: 1
- Patio & porch: Patio
- Exterior features: Fire Pit, Other
- Has view: Yes
- View description: Water
- Water view: Water
- Waterfront features: Pond, Waterfront
Lot
- Size: 7.80 Acres
- Dimensions: 355X950
- Features: Mature Trees, Pasture
Details
- Additional structures: Workshop, Barn(s), Other, Outbuilding, Second Garage, Stable(s), Arena, Storage
- Parcel number: 1416353005
- Special conditions: None
- Other equipment: Ceiling Fan(s), Sump Pump
- Horse amenities: Paddocks
Construction
Type & style
- Home type: SingleFamily
- Architectural style: Ranch
- Property subtype: Single Family Residence
Materials
- Brick, Other
- Foundation: Concrete Perimeter
- Roof: Asphalt
Condition
- New construction: No
- Year built: 1968
- Major remodel year: 2016
Details
- Builder model: CUSTOM
Utilities & green energy
- Electric: Circuit Breakers
- Sewer: Septic Tank
- Water: Well
Community & neighborhood
Security
- Security features: Carbon Monoxide Detector(s)
Community
- Community features: Horse-Riding Area, Lake, Street Paved
Location
- Region: Crystal Lake
Other
Other facts
- Listing terms: Conventional
- Ownership: Fee Simple
Price history
| Date | Event | Price |
|---|---|---|
| 12/27/2023 | Sold | $950,000-13.6%$625/sqft |
Source: | ||
| 11/29/2023 | Contingent | $1,100,000$724/sqft |
Source: | ||
| 9/1/2023 | Price change | $1,100,000-12%$724/sqft |
Source: | ||
| 8/2/2023 | Listed for sale | $1,250,000+197.6%$822/sqft |
Source: | ||
| 12/18/2009 | Sold | $420,000-6.7%$276/sqft |
Source: | ||
Public tax history
| Year | Property taxes | Tax assessment |
|---|---|---|
| 2024 | $6,472 +22.3% | $96,108 +29.6% |
| 2023 | $5,291 +4.4% | $74,136 +9.2% |
| 2022 | $5,070 +5.4% | $67,874 +6.6% |
Find assessor info on the county website
Neighborhood: 60012
Nearby schools
GreatSchools rating
- 8/10North Elementary SchoolGrades: K-5Distance: 3.1 mi
- 8/10Hannah Beardsley Middle SchoolGrades: 6-8Distance: 3.2 mi
- 9/10Prairie Ridge High SchoolGrades: 9-12Distance: 1.1 mi
Schools provided by the listing agent
- Elementary: North Elementary School
- Middle: Hannah Beardsley Middle School
- High: Prairie Ridge High School
- District: 47
Source: MRED as distributed by MLS GRID. This data may not be complete. We recommend contacting the local school district to confirm school assignments for this home.

Get pre-qualified for a loan
At Zillow Home Loans, we can pre-qualify you in as little as 5 minutes with no impact to your credit score.An equal housing lender. NMLS #10287.
Sell for more on Zillow
Get a free Zillow Showcase℠ listing and you could sell for .
$630,800
2% more+ $12,616
With Zillow Showcase(estimated)
$643,416

