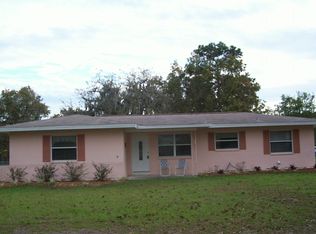Sold for $369,900
$369,900
5908 E Tenison St, Inverness, FL 34452
3beds
1,663sqft
Single Family Residence
Built in 1993
1.16 Acres Lot
$387,500 Zestimate®
$222/sqft
$2,502 Estimated rent
Home value
$387,500
$364,000 - $411,000
$2,502/mo
Zestimate® history
Loading...
Owner options
Explore your selling options
What's special
Nestled within the Inverness Highlands, this remarkable home offers a country style retreat on a sprawling 1.16-acre fenced property. 3 bedrooms and 3.5 bathrooms provide ample room for families of all sizes. Embrace the cozy ambiance of a wood-burning fireplace that serves as the heart of the living space, providing comfort and charm during cooler evenings. Granite countertops and stainless-steel appliances accompany the warm wood cabinets that line the walls of this galley kitchen with its exceptional counter space providing ample room for meal prep and baking endeavors. Discover unparalleled flexibility with not one, but two master suites. The first master suite offers a walk-in closet, while the second master suite has been thoughtfully handicap-modified to ensure comfort and convenience for all residents. Indoor laundry with a generous amount of storage space is located off the kitchen adjoining the attached garage. Indulge in the ultimate outdoor lifestyle with a screened porch on the front of the house, ideal for sipping your morning coffee or enjoying the gentle evening breeze. The real highlight is the screened inground pool and lanai area. Immerse yourself in the serene oasis of the pool, or unwind in the covered lanai, perfect for dining and entertaining. The property includes a detached garage and two storage sheds, providing ample space for parking, workshop activities, and storage of outdoor equipment. Updates include Roof-2019, AC-2016, Water heater-2022, Drainfield-2020. Situated in the sought-after Inverness area, you'll enjoy easy access to local amenities, shopping, dining, and recreational opportunities, making this an ideal place to call home.
Zillow last checked: 8 hours ago
Listing updated: August 24, 2023 at 05:46am
Listed by:
Laurie Callahan 352-464-0743,
Century 21 J.W.Morton R.E.
Bought with:
Ocala Marion Member
Ocala Marion County Association Member
Source: Realtors Association of Citrus County,MLS#: 826066 Originating MLS: Realtors Association of Citrus County
Originating MLS: Realtors Association of Citrus County
Facts & features
Interior
Bedrooms & bathrooms
- Bedrooms: 3
- Bathrooms: 4
- Full bathrooms: 3
- 1/2 bathrooms: 1
Heating
- Heat Pump
Cooling
- Central Air, Electric
Appliances
- Included: Dishwasher, Electric Oven, Microwave Hood Fan, Microwave, Refrigerator, Water Heater
- Laundry: Laundry - Living Area
Features
- Fireplace, Handicap Access, Multiple Primary Suites, Pantry, Stone Counters, Split Bedrooms, Shower Only, Separate Shower, Walk-In Closet(s), Wood Cabinets, Sliding Glass Door(s)
- Flooring: Ceramic Tile
- Doors: Sliding Doors
- Windows: Blinds
- Has fireplace: Yes
- Fireplace features: Wood Burning
Interior area
- Total structure area: 2,644
- Total interior livable area: 1,663 sqft
Property
Parking
- Total spaces: 3
- Parking features: Attached, Concrete, Driveway, Detached, Garage, Garage Door Opener
- Attached garage spaces: 3
Features
- Exterior features: Landscaping, Rain Gutters, Concrete Driveway
- Pool features: Concrete, In Ground, Pool Equipment, Pool, Screen Enclosure
- Fencing: Chain Link,Yard Fenced
Lot
- Size: 1.16 Acres
- Features: Rectangular
Details
- Additional structures: Shed(s), Storage, Workshop
- Parcel number: 1834139
- Zoning: LDR
- Special conditions: Standard,Listed As-Is
Construction
Type & style
- Home type: SingleFamily
- Architectural style: Ranch
- Property subtype: Single Family Residence
Materials
- Frame, Stucco
- Roof: Metal
Condition
- New construction: No
- Year built: 1993
Utilities & green energy
- Sewer: Septic Tank
- Water: Well
Community & neighborhood
Security
- Security features: Security System
Community
- Community features: Shopping
Location
- Region: Inverness
- Subdivision: Inverness Highlands West
Other
Other facts
- Listing terms: Cash,Conventional,FHA,USDA Loan,VA Loan
- Road surface type: Paved
Price history
| Date | Event | Price |
|---|---|---|
| 8/24/2023 | Sold | $369,900$222/sqft |
Source: | ||
| 8/10/2023 | Pending sale | $369,900$222/sqft |
Source: | ||
| 8/8/2023 | Listed for sale | $369,900+54.1%$222/sqft |
Source: | ||
| 7/8/2020 | Sold | $240,000+0.5%$144/sqft |
Source: | ||
| 5/19/2020 | Pending sale | $238,900$144/sqft |
Source: Century 21, J.W. Morton #792115 Report a problem | ||
Public tax history
| Year | Property taxes | Tax assessment |
|---|---|---|
| 2024 | $2,235 -20.8% | $180,586 -17.3% |
| 2023 | $2,823 +6.9% | $218,407 +3% |
| 2022 | $2,641 +4.2% | $212,046 +3% |
Find assessor info on the county website
Neighborhood: 34452
Nearby schools
GreatSchools rating
- 6/10Pleasant Grove Elementary SchoolGrades: PK-5Distance: 3.3 mi
- NACitrus Virtual Instruction ProgramGrades: K-12Distance: 4 mi
- 4/10Citrus High SchoolGrades: 9-12Distance: 3.9 mi
Schools provided by the listing agent
- Elementary: Pleasant Grove Elementary
- Middle: Inverness Middle
- High: Citrus High
Source: Realtors Association of Citrus County. This data may not be complete. We recommend contacting the local school district to confirm school assignments for this home.
Get pre-qualified for a loan
At Zillow Home Loans, we can pre-qualify you in as little as 5 minutes with no impact to your credit score.An equal housing lender. NMLS #10287.
Sell with ease on Zillow
Get a Zillow Showcase℠ listing at no additional cost and you could sell for —faster.
$387,500
2% more+$7,750
With Zillow Showcase(estimated)$395,250
