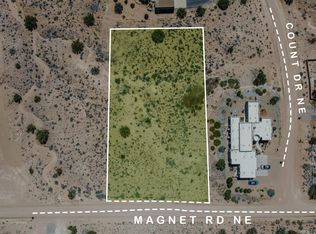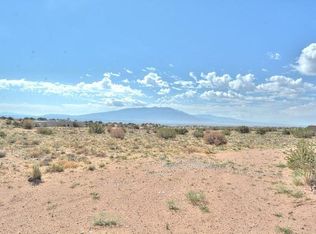Listing agent: Joe Maez, Call 505-401-5775 for information. High Ridge Estates...Simply stunning! THIS HOME SOLD FAST!!! Uniquely beautiful one-of-a-kind picturesque location! Large lots with plenty of room for a pool, golf cart, RV, etc. Breathtaking views of mountains, valley, and city lights from every lot. Build your elegant custom home nestled among rolling hills of pinon and ponderosa. You'll be living in spacious serenity far-away-from-it-all, yet with nearby access to schools, shopping, dining, entertainment, championship golf, Interstate 25. Come Build Your Dream! High Ridge Estates is one of the most unique subdivisions in the area. Call today for info.
This property is off market, which means it's not currently listed for sale or rent on Zillow. This may be different from what's available on other websites or public sources.

