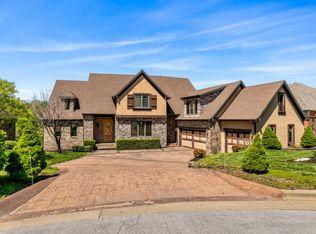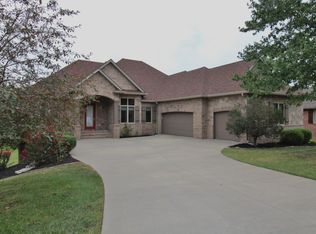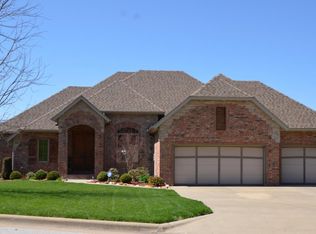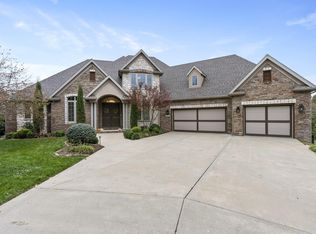Check out the virtual tour on line!This beautifully updated home offers lots of SPACE for everyone & their activities. Fantastic media/entertainment room in the 2nd basement to watch movies, entertain or play games. Beautiful, updated kitchen with lots of cabinets and a pantry, island and stainless appliances. Beautiful baths, enjoy a soaking tub. Huge closets and 6 bedrooms. This immaculate home is move-in ready and has everything you want & need including beautiful flooring and pleasing paint colors. The main floor offers a hearth room off the kitchen, with a wood burning fireplace. You wont be left out of visiting while cooking in this lovely kitchen. Formal living room, dining room and bedrooms complete the 1st floor. The well planned downstairs bar area is great for having guests over or keeping snacks and drinks near by the media room. Enjoy a gas fireplace on this level.A storm shelter area is here for those stormy weather warnings. A new roof in Oct 2018, Invisible fence in both the front & back yard for Fido. The deck and railings have been replaced with COMPOSITE DECKING and metal rails for a maintenance free exterior! Light bulbs have been replaced with LED. Green space is the scenery at this home in the coveted Rivercut golf community! Take a look at this one, it's a beauty. Buyer/buyer agent to do due diligence including sq ft.
This property is off market, which means it's not currently listed for sale or rent on Zillow. This may be different from what's available on other websites or public sources.




