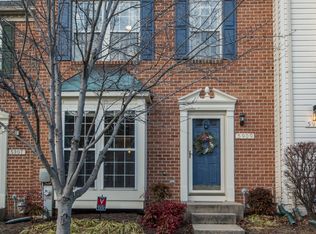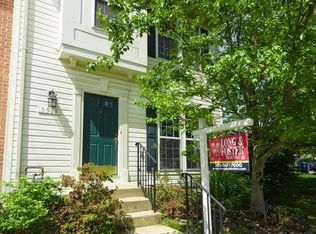Sold for $510,000 on 02/28/25
$510,000
5907 Autumn Spell, Elkridge, MD 21075
3beds
1,870sqft
Townhouse
Built in 1995
1,306.8 Square Feet Lot
$513,200 Zestimate®
$273/sqft
$2,714 Estimated rent
Home value
$513,200
$482,000 - $549,000
$2,714/mo
Zestimate® history
Loading...
Owner options
Explore your selling options
What's special
Welcome to 5907 Autumn Spell! This beautifully maintained brick-front townhouse, nestled in the heart of the sought-after Lyndwood Community, is filled with natural light from the moment you step inside. With a fantastic open layout, this spacious home offers both comfort and convenience. The main level boasts a cozy family room with a convenient half bathroom, while the bright and airy dining area provides the perfect space for casual meals or relaxation. The kitchen, featuring a brand-new quartz island countertop, seamlessly flows into the deck—ideal for outdoor entertaining with peaceful, open views. Upstairs, the upgraded primary bathroom offers a relax retreat with a soaking tub, a separate shower, and sink for added convenience. Throughout the main and upper levels, gleaming vinyl floors enhance the home's modern elegance. The fully finished basement features brand-new carpeting and a warm gas fireplace, creating a comfortable and inviting space. With an additional room perfect for a home office or guest bedroom, the lower level provides extra versatility to suit your needs. UPGRADE LIST: WINDOWS(2025), ENTIRE HOUSE FRESH PAINT(2025), NEW CARPETS(2025), NEW LIGHT FIXTURES(2025), POWER ROOM VANITY(2024),HVAC(2022), WATER HEATER(2016), ROOF(2018)
Zillow last checked: 8 hours ago
Listing updated: February 28, 2025 at 09:27am
Listed by:
Un McAdory 410-300-8643,
Realty 1 Maryland, LLC
Bought with:
Anthony Corrao, 619937
Long & Foster Real Estate, Inc.
Source: Bright MLS,MLS#: MDHW2048968
Facts & features
Interior
Bedrooms & bathrooms
- Bedrooms: 3
- Bathrooms: 3
- Full bathrooms: 2
- 1/2 bathrooms: 1
- Main level bathrooms: 1
Basement
- Area: 680
Heating
- Forced Air, Natural Gas
Cooling
- Central Air, Electric
Appliances
- Included: Dishwasher, Disposal, Oven/Range - Gas, Range Hood, Gas Water Heater
Features
- Kitchen Island, Kitchen - Table Space, Primary Bath(s), Open Floorplan, 9'+ Ceilings, Vaulted Ceiling(s)
- Doors: Six Panel, Sliding Glass
- Windows: Double Pane Windows, Screens, Window Treatments
- Basement: Full,Finished,Heated,Improved
- Number of fireplaces: 1
- Fireplace features: Glass Doors, Mantel(s)
Interior area
- Total structure area: 2,080
- Total interior livable area: 1,870 sqft
- Finished area above ground: 1,400
- Finished area below ground: 470
Property
Parking
- Parking features: Unassigned, On Street
- Has uncovered spaces: Yes
Accessibility
- Accessibility features: None
Features
- Levels: Three
- Stories: 3
- Pool features: None
Lot
- Size: 1,306 sqft
Details
- Additional structures: Above Grade, Below Grade
- Parcel number: 1401268694
- Zoning: RSC
- Special conditions: Standard
Construction
Type & style
- Home type: Townhouse
- Architectural style: Colonial
- Property subtype: Townhouse
Materials
- Brick Front, Vinyl Siding
- Foundation: Slab
- Roof: Composition
Condition
- New construction: No
- Year built: 1995
Utilities & green energy
- Sewer: Public Sewer
- Water: Public
Community & neighborhood
Location
- Region: Elkridge
- Subdivision: Lyndwood
HOA & financial
HOA
- Has HOA: Yes
- HOA fee: $560 annually
- Association name: LYNDWOOD ASSOCIATION
Other
Other facts
- Listing agreement: Exclusive Right To Sell
- Ownership: Fee Simple
Price history
| Date | Event | Price |
|---|---|---|
| 2/28/2025 | Sold | $510,000+1%$273/sqft |
Source: | ||
| 2/21/2025 | Pending sale | $504,900$270/sqft |
Source: | ||
| 2/10/2025 | Contingent | $504,900$270/sqft |
Source: | ||
| 2/8/2025 | Listed for sale | $504,900+59.8%$270/sqft |
Source: | ||
| 8/17/2004 | Sold | $316,000+88.7%$169/sqft |
Source: Public Record Report a problem | ||
Public tax history
| Year | Property taxes | Tax assessment |
|---|---|---|
| 2025 | -- | $413,267 +5.3% |
| 2024 | $4,418 +5.6% | $392,333 +5.6% |
| 2023 | $4,182 +2.2% | $371,400 |
Find assessor info on the county website
Neighborhood: 21075
Nearby schools
GreatSchools rating
- 8/10Rockburn Elementary SchoolGrades: PK-5Distance: 0.7 mi
- 8/10Elkridge Landing Middle SchoolGrades: 6-8Distance: 2.8 mi
- 5/10Long Reach High SchoolGrades: 9-12Distance: 1.7 mi
Schools provided by the listing agent
- District: Howard County Public School System
Source: Bright MLS. This data may not be complete. We recommend contacting the local school district to confirm school assignments for this home.

Get pre-qualified for a loan
At Zillow Home Loans, we can pre-qualify you in as little as 5 minutes with no impact to your credit score.An equal housing lender. NMLS #10287.
Sell for more on Zillow
Get a free Zillow Showcase℠ listing and you could sell for .
$513,200
2% more+ $10,264
With Zillow Showcase(estimated)
$523,464
