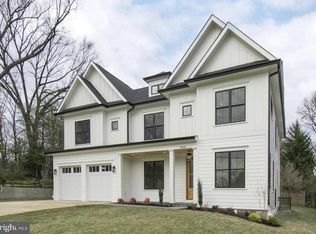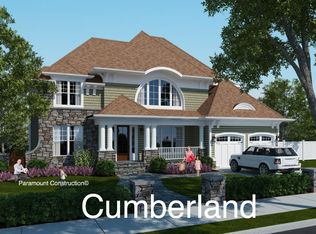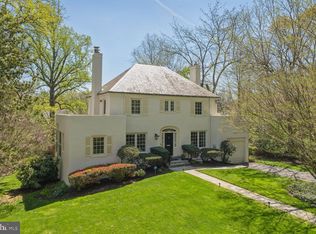Sold for $3,200,000 on 10/05/25
$3,200,000
5907 Aberdeen Rd, Bethesda, MD 20817
5beds
6,400sqft
Single Family Residence
Built in 2019
0.26 Acres Lot
$3,212,700 Zestimate®
$500/sqft
$7,594 Estimated rent
Home value
$3,212,700
$2.96M - $3.50M
$7,594/mo
Zestimate® history
Loading...
Owner options
Explore your selling options
What's special
With wide streets and deep front lawns, Bradley Woods evokes the sensation of a spacious suburban neighborhood while remaining mere minutes to the heart of urban, downtown Bethesda. Prominently perched on 0.26 acres in the heart of this wooded enclave is 5907 Aberdeen Road, an immaculate modern craftsman constructed in 2019 by Chase Builders. Approached by a long driveway traversing a manicured front lawn, the home’s cedar and Hardie Plank siding exterior creates an inviting initial impression, a sensation augmented by the cozy wraparound covered porch and sweeping flagstone walkway. In a nod to tradition, the main level is arranged in a classic center hall layout, with formal living and dining rooms flanking the entryway. Oak flooring, custom millwork, tray ceilings, Visual Comfort lighting, Legrand panels, Emtek hardware, and Jeld-Wen windows all represent top-of-the-line fixtures and finishes as a testament to the quality of construction. An intimate library is tucked away, featuring built-ins, a large window, and the ability to be closed off via double French doors. The rear portion of the main level, spanning the home’s entire width, is dedicated to informal areas. The large family room is capped by a dramatic cedar beam ceiling, framing a roaring fireplace with Taj Mahal quartzite surround. A true open concept layout carries through to the chef’s kitchen, as visually stunning as it is functional. The accent piece is a custom range hood framed with a brushed gold border, a beautiful contrast to the surrounding full-height marble slab backsplash. Furniture-grade inset Brookhaven cabinetry meets thick Caesarstone concrete countertops to create a neutral backdrop for the soft brass hardware, and to conceal a comprehensive suite of top-end Thermador appliances. A true butler’s panty connects directly to the dining room and branches off to a large, exquisitely thought-out mudroom area leading to the attached two-car garage. A spectacular and seamless addition by Marvel Homes and Division 12 Design Studio created a large private office with direct rear patio access. Honing in on the home’s coastal flair, the space features a rich tongue and groove ceiling as well as vertical shiplap paneling and custom built-ins. The grand staircase to the upper level is flooded with natural light from a large wall of glass in the landing. Immediately adjacent is the entrance to the primary suite, a substantial space augmented by a soaring vaulted ceiling in the main sleeping room. A vestibule leads to two large walk-in closets, outfitted with custom shelving, as well as the spa-like primary bath. Clad in sumptuous Noble Carrara Zebrino marble, ubiquitous amenities comprise dual vanities, separate water closet, walk-in shower, and freestanding soaking tub set against a large picture window. Secondary bedrooms all feature walk-in closets, with one ensuite and the remaining two sharing an ample Jack-and-Jill. A convenient laundry room completes the upper level. Filled with natural light, the lower level’s Coretec Pro flooring establishes a warm ambiance. A large recreation room and game room anchor one end of the space, while the padded fitness center and fifth bedroom suite anchor the other. A fully-equipped wet bar clad in Statuario marble as well as a unique soundproofed music studio serve as the transition. Technologically advanced mechanical systems include energy-efficient HVAC, comprehensive security, a whole-home Generac generator, fire suppression capabilities, and elevator-readiness for turnkey living. Fully fenced, level, and private, the rear lawn is a blend of hardscaping via the newly-installed flagstone patio, and an extensive landscaping package with vibrant flora. 5907 Aberdeen Road blends top-shelf quality and design with an extensive list of desirable amenities and an unparalleled location to create a home for the most discerning buyer.
Zillow last checked: 8 hours ago
Listing updated: October 06, 2025 at 04:09am
Listed by:
Daniel Heider 202-938-3685,
TTR Sotheby's International Realty
Bought with:
Lauren Davis, 580159
TTR Sotheby's International Realty
Source: Bright MLS,MLS#: MDMC2202808
Facts & features
Interior
Bedrooms & bathrooms
- Bedrooms: 5
- Bathrooms: 5
- Full bathrooms: 4
- 1/2 bathrooms: 1
- Main level bathrooms: 1
Basement
- Area: 1850
Heating
- Forced Air, Natural Gas
Cooling
- Central Air, Electric
Appliances
- Included: Gas Water Heater
Features
- Basement: Finished
- Number of fireplaces: 2
Interior area
- Total structure area: 6,400
- Total interior livable area: 6,400 sqft
- Finished area above ground: 4,550
- Finished area below ground: 1,850
Property
Parking
- Total spaces: 2
- Parking features: Garage Faces Front, Attached
- Attached garage spaces: 2
Accessibility
- Accessibility features: None
Features
- Levels: Three
- Stories: 3
- Pool features: None
Lot
- Size: 0.26 Acres
Details
- Additional structures: Above Grade, Below Grade
- Parcel number: 160700652113
- Zoning: R90
- Special conditions: Standard
Construction
Type & style
- Home type: SingleFamily
- Architectural style: Colonial
- Property subtype: Single Family Residence
Materials
- Frame
- Foundation: Concrete Perimeter
Condition
- New construction: No
- Year built: 2019
Utilities & green energy
- Sewer: Public Sewer
- Water: Public
Community & neighborhood
Location
- Region: Bethesda
- Subdivision: Bradley Woods
Other
Other facts
- Listing agreement: Exclusive Right To Sell
- Ownership: Fee Simple
Price history
| Date | Event | Price |
|---|---|---|
| 10/5/2025 | Sold | $3,200,000+49.9%$500/sqft |
Source: | ||
| 3/4/2020 | Sold | $2,135,000-3%$334/sqft |
Source: Public Record Report a problem | ||
| 12/25/2019 | Pending sale | $2,200,000$344/sqft |
Source: Long and Foster Real Estate #MDMC655072 Report a problem | ||
| 11/15/2019 | Price change | $2,200,000-4.3%$344/sqft |
Source: Long and Foster Real Estate #MDMC655072 Report a problem | ||
| 8/16/2019 | Price change | $2,300,000-4.2%$359/sqft |
Source: Long and Foster Real Estate #MDMC655072 Report a problem | ||
Public tax history
| Year | Property taxes | Tax assessment |
|---|---|---|
| 2025 | $24,591 +5.1% | $2,072,833 +2% |
| 2024 | $23,396 +2.2% | $2,032,300 +2.3% |
| 2023 | $22,895 +6.8% | $1,987,067 +2.3% |
Find assessor info on the county website
Neighborhood: 20817
Nearby schools
GreatSchools rating
- 9/10Bradley Hills Elementary SchoolGrades: K-5Distance: 0.6 mi
- 10/10Thomas W. Pyle Middle SchoolGrades: 6-8Distance: 0.5 mi
- 9/10Walt Whitman High SchoolGrades: 9-12Distance: 0.8 mi
Schools provided by the listing agent
- District: Montgomery County Public Schools
Source: Bright MLS. This data may not be complete. We recommend contacting the local school district to confirm school assignments for this home.
Sell for more on Zillow
Get a free Zillow Showcase℠ listing and you could sell for .
$3,212,700
2% more+ $64,254
With Zillow Showcase(estimated)
$3,276,954

