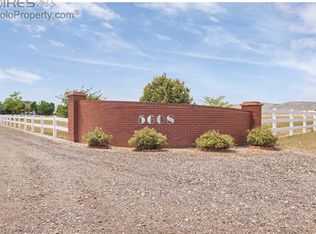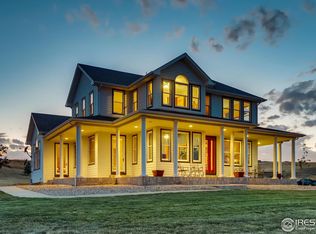Country equestrian retreat on 35 acres. Charming 2 story with walk-out basement, 5 bd, 5ba, 3-car garage with workshop, office, sunken hearth room, 2 fireplaces, open updated kitchen with granite and large island, pantry, dining room, large rec. room with wet bar. The master suite with soaking tub and shower, Large walk-in closet. Bedroom suites with baths. Mature landscaping with patios, heated outdoor pool, cabana with entertaining area. Fully fenced. Heated 6 stall barn, wash rack, heated tack room w/ bathroom and feed room. Additional 4 car garage storage. 5 paddocks,4 loafing sheds, large outdoor arena and pastures fully fenced. Great location, close to TPC golf course, trails, Carter lake, between Berthoud and Loveland. Enjoy the city lights at night and foothills during the day.
This property is off market, which means it's not currently listed for sale or rent on Zillow. This may be different from what's available on other websites or public sources.

