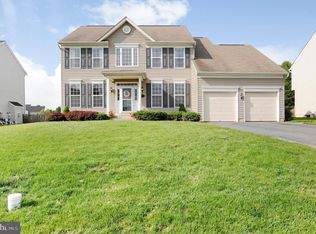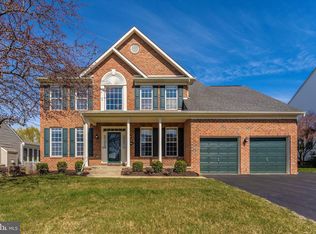Sold for $805,000 on 04/11/25
$805,000
5906 Union Ridge Dr, Adamstown, MD 21710
5beds
4,624sqft
Single Family Residence
Built in 2004
0.38 Acres Lot
$800,800 Zestimate®
$174/sqft
$5,329 Estimated rent
Home value
$800,800
$737,000 - $865,000
$5,329/mo
Zestimate® history
Loading...
Owner options
Explore your selling options
What's special
Multiple offers on property. Please have your offer best and final offer to me by 12pm Monday March 17th. This 5-bedroom, 4 1/2-bath colonial home in the Greenhill Manor community of Adamstown, MD, offers a truly exceptional living experience. The main level features stunning wood floors throughout, with a bright, open foyer that invites you into the home. The chef-inspired kitchen is a highlight, boasting ceramic flooring, granite countertops, stainless steel appliances, a gas cooktop, double ovens, and pendant lighting over the expansive island—ideal for cooking and entertaining guests. The family room is a cozy retreat with bamboo wood flooring, built-in bookshelves, and recessed lighting, creating a warm, inviting atmosphere. Plantation blinds on every window provide both privacy and style. There's also a conveniently located laundry/mud room off the kitchen and garage. A separate study/office off the front door offers a quiet space for working or studying from home, while the living and dining rooms are perfect for formal entertaining. The large sunroom is flooded with natural light and provides the perfect spot to relax and enjoy the surrounding views. On the upper level, you'll find all 5 bedrooms, including the spacious primary bedroom, which features a walk-in closet and a bump-out sitting area. The primary bath offers a jacuzzi tub, separate shower, and double vanity, providing a private oasis. With 3 full bathrooms on this level, everyone in the family will have their own space. The lower level is equally impressive, with beautiful LVP (luxury vinyl plank) flooring throughout. There's a bonus room that can be used as a media room, playroom, or additional living space. A full bath on this level adds convenience for guests or family members. The lower level also includes a walk-up exit to the backyard, perfect for outdoor entertaining and enjoying the scenery. Speaking of the backyard, it's an absolute retreat. The in-ground heated swimming pool is ready to enjoy, and the surrounding patio is perfect for relaxing or soaking up the sun. The entire backyard is completely fenced in, offering privacy and security, and there's a separate storage shed for all your outdoor equipment. Whether you're hosting a pool party or enjoying a quiet afternoon, this space is ideal for both. The home also offers a 2-car garage and ample driveway space, with a bump-out in the driveway for extra parking. Designed for both comfort and functionality, this home provides plenty of space for modern living, relaxation, and entertaining.
Zillow last checked: 8 hours ago
Listing updated: April 12, 2025 at 03:39am
Listed by:
Greg Salley 301-606-3302,
Long & Foster Real Estate, Inc.
Bought with:
Sherry Scire, 636353
RE/MAX Results
Source: Bright MLS,MLS#: MDFR2060604
Facts & features
Interior
Bedrooms & bathrooms
- Bedrooms: 5
- Bathrooms: 5
- Full bathrooms: 4
- 1/2 bathrooms: 1
- Main level bathrooms: 1
Basement
- Area: 1532
Heating
- Central, Natural Gas
Cooling
- Central Air, Electric
Appliances
- Included: Dishwasher, Disposal, Dryer, Exhaust Fan, Ice Maker, Double Oven, Refrigerator, Stainless Steel Appliance(s), Washer, Down Draft, Gas Water Heater
- Laundry: Main Level
Features
- Breakfast Area, Ceiling Fan(s), Family Room Off Kitchen, Floor Plan - Traditional, Formal/Separate Dining Room, Kitchen Island, Pantry, Primary Bath(s), Upgraded Countertops, Walk-In Closet(s), Crown Molding, Kitchen - Gourmet, Recessed Lighting
- Flooring: Hardwood, Luxury Vinyl, Carpet
- Windows: Window Treatments
- Basement: Full,Finished,Walk-Out Access
- Number of fireplaces: 1
- Fireplace features: Gas/Propane
Interior area
- Total structure area: 4,756
- Total interior livable area: 4,624 sqft
- Finished area above ground: 3,224
- Finished area below ground: 1,400
Property
Parking
- Total spaces: 7
- Parking features: Garage Faces Front, Attached, Off Street, Driveway
- Attached garage spaces: 2
- Uncovered spaces: 5
Accessibility
- Accessibility features: None
Features
- Levels: Three
- Stories: 3
- Patio & porch: Patio
- Exterior features: Lighting, Extensive Hardscape, Street Lights
- Has private pool: Yes
- Pool features: Fenced, Heated, In Ground, Private
- Fencing: Partial
Lot
- Size: 0.38 Acres
- Features: Landscaped, Level
Details
- Additional structures: Above Grade, Below Grade
- Parcel number: 1101038605
- Zoning: RESIDENTIAL
- Special conditions: Standard
Construction
Type & style
- Home type: SingleFamily
- Architectural style: Colonial
- Property subtype: Single Family Residence
Materials
- Vinyl Siding
- Foundation: Slab
- Roof: Architectural Shingle
Condition
- Excellent
- New construction: No
- Year built: 2004
Utilities & green energy
- Sewer: Public Sewer
- Water: Public
Community & neighborhood
Location
- Region: Adamstown
- Subdivision: Green Hill Manor
HOA & financial
HOA
- Has HOA: Yes
- HOA fee: $362 annually
- Association name: GREEN HILL MANOR
Other
Other facts
- Listing agreement: Exclusive Right To Sell
- Listing terms: Conventional,FHA,VA Loan,Cash
- Ownership: Fee Simple
Price history
| Date | Event | Price |
|---|---|---|
| 4/11/2025 | Sold | $805,000+1.9%$174/sqft |
Source: | ||
| 3/17/2025 | Pending sale | $789,900$171/sqft |
Source: | ||
| 3/13/2025 | Listed for sale | $789,900+11.3%$171/sqft |
Source: | ||
| 12/10/2021 | Sold | $710,000+2.9%$154/sqft |
Source: | ||
| 12/8/2021 | Pending sale | $690,000$149/sqft |
Source: | ||
Public tax history
| Year | Property taxes | Tax assessment |
|---|---|---|
| 2025 | $7,221 +9.3% | $583,700 +7.9% |
| 2024 | $6,609 +10.3% | $540,800 +5.8% |
| 2023 | $5,992 +6.1% | $511,300 -5.5% |
Find assessor info on the county website
Neighborhood: 21710
Nearby schools
GreatSchools rating
- 6/10Carroll Manor Elementary SchoolGrades: PK-5Distance: 0.3 mi
- 8/10Ballenger Creek Middle SchoolGrades: 6-8Distance: 5.5 mi
- 5/10Tuscarora High SchoolGrades: 9-12Distance: 4.8 mi
Schools provided by the listing agent
- District: Frederick County Public Schools
Source: Bright MLS. This data may not be complete. We recommend contacting the local school district to confirm school assignments for this home.

Get pre-qualified for a loan
At Zillow Home Loans, we can pre-qualify you in as little as 5 minutes with no impact to your credit score.An equal housing lender. NMLS #10287.
Sell for more on Zillow
Get a free Zillow Showcase℠ listing and you could sell for .
$800,800
2% more+ $16,016
With Zillow Showcase(estimated)
$816,816
