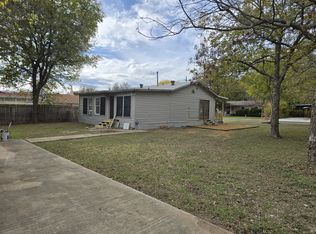3br 2ba 1672 sf (TCAD) house in 78723- University Hills/Windsor Park near Mueller; convenient to UT and downtown.
Open concept floor plan with 2 living rooms; 2 dining areas and lots of windows and natural light. Great for entertaining! Bamboo floors in family, living and dining room, with French doors leading to back yard with wood privacy fence. Hard tile in breakfast room and kitchen with large window in breakfast nook. New carpet in bedrooms and hall. Kitchen is open to living room. 5 burner gas range with double oven, stainless appliances, and updated granite countertops. Family room has high vaulted ceilings, wood beams and wood-burning fireplace. Master bedroom includes a versatile sitting area, office area or exercise nook, French doors that lead to the fenced backyard, and a walk-in closet. Updated vanity, lighting, and tile shower in master bath. Tub and shower in hall bath has decorative tile surround. 3 additional closets are provided in hallway. PLUS- 2 car attached garage with additional driveway and street parking.
Hook-ups for washer/dryer are located in garage off of kitchen (gas and electric dryer connections available). Home backs up to creek. Landscaped backyard (all maintenance by tenant). Front yard mowing provided by landlord. Tenant responsible for watering.
Application and deposit required. Good pets welcome with additional deposit, terms negotiable. 1 year min lease.
rental house, 3 bedroom, 2 bath, unfurnished
5906 Thames Drive at Gaston Place Drive
No smoking. Landlord pays for front yard mowing. Tenant is responsible for watering and maintenance required at planted beds and backyard.
Application is required for all prospective tenants. Tenants may be denied based on criminal history, previous rental history; current income; credit history; or failure to provide accurate or complete information on the application form.
House for rent
Accepts Zillow applications
$2,600/mo
5906 Thames Dr, Austin, TX 78723
3beds
1,681sqft
Price is base rent and doesn't include required fees.
Single family residence
Available now
Cats, dogs OK
Central air, ceiling fan
Hookups laundry
Attached garage parking
Fireplace
What's special
Wood-burning fireplaceWood privacy fenceLandscaped backyardNew carpet in bedroomsOpen concept floor planBamboo floorsStainless appliances
- 60 days
- on Zillow |
- -- |
- -- |
Travel times
Facts & features
Interior
Bedrooms & bathrooms
- Bedrooms: 3
- Bathrooms: 2
- Full bathrooms: 2
Rooms
- Room types: Breakfast Nook, Dining Room, Family Room, Master Bath, Office
Heating
- Fireplace
Cooling
- Central Air, Ceiling Fan
Appliances
- Included: Dishwasher, Disposal, Double Oven, Range Oven, Refrigerator, Stove, WD Hookup
- Laundry: Hookups
Features
- Ceiling Fan(s), Storage, WD Hookup, Walk In Closet, Walk-In Closet(s)
- Flooring: Hardwood
- Has fireplace: Yes
Interior area
- Total interior livable area: 1,681 sqft
Property
Parking
- Parking features: Attached, Off Street
- Has attached garage: Yes
- Details: Contact manager
Features
- Exterior features: Granite countertop, Guest parking, Lawn, Living room, Stainless steel appliances, Walk In Closet
- Fencing: Fenced Yard
Lot
- Features: Near Public Transit
Details
- Parcel number: 219006
Construction
Type & style
- Home type: SingleFamily
- Property subtype: Single Family Residence
Condition
- Year built: 1964
Community & HOA
Location
- Region: Austin
Financial & listing details
- Lease term: 1 Year
Price history
| Date | Event | Price |
|---|---|---|
| 5/15/2025 | Price change | $2,600+4%$2/sqft |
Source: Zillow Rentals | ||
| 5/4/2025 | Price change | $2,500-3.8%$1/sqft |
Source: Zillow Rentals | ||
| 3/17/2025 | Listed for rent | $2,600$2/sqft |
Source: Zillow Rentals | ||
| 5/3/2021 | Listing removed | -- |
Source: Zillow Rental Manager | ||
| 4/30/2021 | Listed for rent | $2,600+30.3%$2/sqft |
Source: Zillow Rental Manager | ||
![[object Object]](https://photos.zillowstatic.com/fp/a6d22f1f2bf24ef09d9ed3d2dfe92f6d-p_i.jpg)
