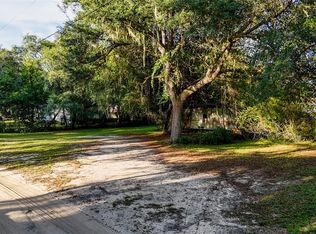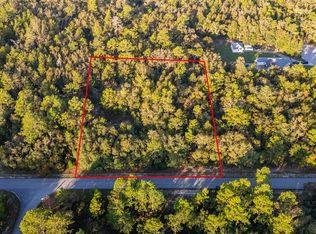Sold for $430,000 on 02/01/23
$430,000
5906 SW 172nd Loop, Ocala, FL 34473
4beds
2,637sqft
Single Family Residence
Built in 2013
1.18 Acres Lot
$451,200 Zestimate®
$163/sqft
$2,734 Estimated rent
Home value
$451,200
$424,000 - $478,000
$2,734/mo
Zestimate® history
Loading...
Owner options
Explore your selling options
What's special
Welcome to this custom built pool home on over an acre of land with an abundance of privacy! As soon as you walk in you are greeted by an open floor plan with a wood burning fireplace in the living room. There is plenty of space to entertain, and multiple barn doors throughout that offers privacy to your guests during their stay. Spacious Master Bedroom with luxury Master Bath that features a bidet and walk in shower. As you walk outside to the sizeable, fenced-in backyard you will see a recessed above ground pool that will be of great use during the Summer months. While you're outside, enjoy cooking under the cabana at the wood burning stove! Also, an ample amount of storage as there is a utility building and detached oversized two car garage. This won't last long!
Zillow last checked: 8 hours ago
Listing updated: February 02, 2023 at 06:35am
Listing Provided by:
Christine Meadows PA 352-426-2706,
KELLER WILLIAMS CORNERSTONE RE 352-369-4044
Bought with:
Katie Sweet, 3211320
WATSON REALTY CORP.
Elaine Sorbello
WATSON REALTY CORP.
Source: Stellar MLS,MLS#: OM648455 Originating MLS: Ocala - Marion
Originating MLS: Ocala - Marion

Facts & features
Interior
Bedrooms & bathrooms
- Bedrooms: 4
- Bathrooms: 4
- Full bathrooms: 3
- 1/2 bathrooms: 1
Primary bedroom
- Level: First
- Dimensions: 15x15
Dining room
- Level: First
- Dimensions: 16x16
Kitchen
- Features: Bar
- Level: First
- Dimensions: 12x9
Living room
- Level: First
- Dimensions: 20x25
Heating
- Heat Pump
Cooling
- Central Air
Appliances
- Included: Dishwasher, Dryer, Microwave, Other, Range, Refrigerator, Washer, Wine Refrigerator
- Laundry: Inside, Laundry Room
Features
- Kitchen/Family Room Combo, Open Floorplan, Stone Counters, Tray Ceiling(s), Walk-In Closet(s)
- Flooring: Ceramic Tile, Hardwood
- Windows: Shades, Window Treatments
- Has fireplace: Yes
- Fireplace features: Wood Burning
Interior area
- Total structure area: 4,436
- Total interior livable area: 2,637 sqft
Property
Parking
- Total spaces: 4
- Parking features: Garage - Attached
- Attached garage spaces: 4
Features
- Levels: One
- Stories: 1
- Patio & porch: Covered, Front Porch, Patio
- Exterior features: Storage
- Has private pool: Yes
- Pool features: Above Ground
- Fencing: Fenced,Wire,Wood
Lot
- Size: 1.18 Acres
- Dimensions: 207 x 248
- Features: Cul-De-Sac
Details
- Parcel number: 8006063506
- Zoning: R1
- Special conditions: None
Construction
Type & style
- Home type: SingleFamily
- Property subtype: Single Family Residence
Materials
- Block, Stucco
- Foundation: Slab
- Roof: Shingle
Condition
- New construction: No
- Year built: 2013
Utilities & green energy
- Sewer: Septic Tank
- Water: Well
- Utilities for property: Electricity Connected
Community & neighborhood
Location
- Region: Ocala
- Subdivision: MARION OAKS UN 06
HOA & financial
HOA
- Has HOA: No
Other fees
- Pet fee: $0 monthly
Other financial information
- Total actual rent: 0
Other
Other facts
- Listing terms: Cash,Conventional,FHA,VA Loan
- Ownership: Fee Simple
- Road surface type: Asphalt
Price history
| Date | Event | Price |
|---|---|---|
| 11/5/2025 | Listing removed | $2,795$1/sqft |
Source: Stellar MLS #OM705888 | ||
| 9/25/2025 | Price change | $2,795-6.7%$1/sqft |
Source: Stellar MLS #OM705888 | ||
| 8/13/2025 | Price change | $2,995-3.2%$1/sqft |
Source: Stellar MLS #OM705888 | ||
| 8/6/2025 | Price change | $3,095-3.1%$1/sqft |
Source: Stellar MLS #OM705888 | ||
| 7/19/2025 | Listed for rent | $3,195+6.7%$1/sqft |
Source: Stellar MLS #OM705888 | ||
Public tax history
| Year | Property taxes | Tax assessment |
|---|---|---|
| 2024 | $6,190 -1.5% | $346,398 +5.1% |
| 2023 | $6,282 +15.3% | $329,466 +10% |
| 2022 | $5,450 +236% | $299,515 +171.2% |
Find assessor info on the county website
Neighborhood: 34473
Nearby schools
GreatSchools rating
- 2/10Sunrise Elementary SchoolGrades: PK-4Distance: 2.7 mi
- 3/10Horizon Academy At Marion OaksGrades: 5-8Distance: 2.8 mi
- 2/10Dunnellon High SchoolGrades: 9-12Distance: 14 mi
Schools provided by the listing agent
- Elementary: Sunrise Elementary School-M
- Middle: Horizon Academy/Mar Oaks
- High: Dunnellon High School
Source: Stellar MLS. This data may not be complete. We recommend contacting the local school district to confirm school assignments for this home.
Get a cash offer in 3 minutes
Find out how much your home could sell for in as little as 3 minutes with a no-obligation cash offer.
Estimated market value
$451,200
Get a cash offer in 3 minutes
Find out how much your home could sell for in as little as 3 minutes with a no-obligation cash offer.
Estimated market value
$451,200

