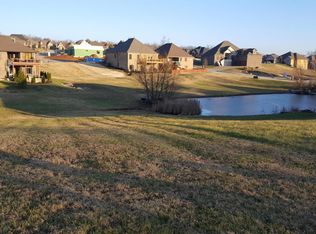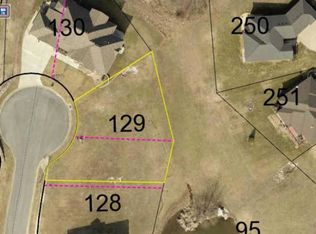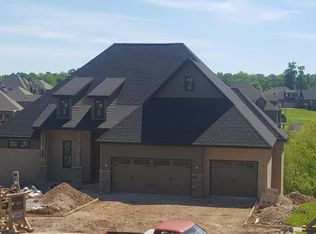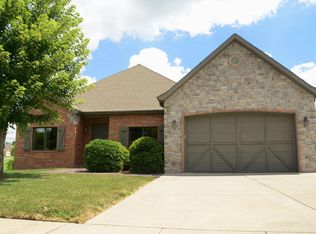Closed
Price Unknown
5906 S Mccann Avenue, Springfield, MO 65804
5beds
3,708sqft
Single Family Residence
Built in 2013
8,276.4 Square Feet Lot
$566,000 Zestimate®
$--/sqft
$3,643 Estimated rent
Home value
$566,000
$521,000 - $617,000
$3,643/mo
Zestimate® history
Loading...
Owner options
Explore your selling options
What's special
Ask about a seller assisted 2/1 temporary rate buydown loan. Situated in a peaceful setting overlooking a quiet subdivision lake, this all-brick, 5-bedroom, 3-bath home in South Springfield offers everything you need and more. This beautiful home showcases an open, split floor plan on the main level with a spacious kitchen featuring a large island, stainless steel appliances, a gas range, separate wall oven, and a vented hood. This space flows seamlessly into the warm and welcoming living room, centered around a cozy, stone fireplace. Hardwood floors stretch across the main living areas and into the primary suite. The primary suite provides the luxury you're seeking, offering dual vanities, a jetted tub, a large walk-in tile shower, and a spacious walk-in closet. Brand new carpet has been installed in each of the upstairs bedrooms and the primary closet. The basement boasts a large living area, complete with a half-kitchen, large windows drawing the warm glow of natural light, and a second gas fireplace. Additionally, the basement offers ample storage space, a versatile bonus area perfectly suited for an office or exercise room, two bedrooms, and a full bathroom. Outside, you will find a two-level, covered deck with the top level screened in, offering a relaxing and tranquil view of the water. Last but certainly not least, this home is conveniently located in the Eaglesgate subdivision, where you can enjoy community amenities such as a large swimming pool, tennis court, basketball court, and clubhouse.
Zillow last checked: 8 hours ago
Listing updated: December 18, 2024 at 06:45am
Listed by:
Ethan Ives 417-894-9534,
Westgate Realty-Springfield/Seymour
Bought with:
Steven R Reith, 1999021965
Battlecreek Properties, Inc
Source: SOMOMLS,MLS#: 60261159
Facts & features
Interior
Bedrooms & bathrooms
- Bedrooms: 5
- Bathrooms: 3
- Full bathrooms: 3
Heating
- Forced Air, Central, Natural Gas
Cooling
- Central Air
Appliances
- Included: Gas Cooktop, Gas Water Heater, Built-In Electric Oven, Free-Standing Gas Oven, Exhaust Fan, Microwave, Refrigerator, Disposal, Dishwasher
- Laundry: Main Level, W/D Hookup
Features
- Granite Counters, High Ceilings, Walk-In Closet(s), Walk-in Shower, Central Vacuum, Wet Bar, High Speed Internet
- Flooring: Carpet, Engineered Hardwood, Tile
- Doors: Storm Door(s)
- Windows: Window Treatments, Double Pane Windows
- Basement: Walk-Out Access,Finished,Full
- Attic: Pull Down Stairs
- Has fireplace: Yes
- Fireplace features: Living Room, Basement, Two or More, Gas
Interior area
- Total structure area: 3,975
- Total interior livable area: 3,708 sqft
- Finished area above ground: 1,995
- Finished area below ground: 1,713
Property
Parking
- Total spaces: 3
- Parking features: Driveway, On Street, Garage Faces Front
- Attached garage spaces: 3
- Has uncovered spaces: Yes
Features
- Levels: One
- Stories: 1
- Patio & porch: Patio, Covered, Rear Porch, Deck, Screened
- Exterior features: Rain Gutters
- Has spa: Yes
- Spa features: Bath
- Fencing: None
- Has view: Yes
- View description: Lake
- Has water view: Yes
- Water view: Lake
- Waterfront features: Waterfront
Lot
- Size: 8,276 sqft
- Dimensions: 72 x 117
- Features: Sprinklers In Front, Waterfront, Sprinklers In Rear, Cul-De-Sac, Landscaped
Details
- Parcel number: 881930200127
Construction
Type & style
- Home type: SingleFamily
- Architectural style: Traditional
- Property subtype: Single Family Residence
Materials
- Brick, Stone
- Foundation: Poured Concrete
- Roof: Composition
Condition
- Year built: 2013
Utilities & green energy
- Sewer: Public Sewer
- Water: Public
Community & neighborhood
Security
- Security features: Security System, Smoke Detector(s)
Location
- Region: Springfield
- Subdivision: Eaglesgate
HOA & financial
HOA
- HOA fee: $60 monthly
- Services included: Common Area Maintenance, Clubhouse, Basketball Court, Tennis Court(s), Pool
Other
Other facts
- Listing terms: Cash,VA Loan,Conventional
- Road surface type: Asphalt, Concrete
Price history
| Date | Event | Price |
|---|---|---|
| 5/15/2024 | Sold | -- |
Source: | ||
| 4/4/2024 | Pending sale | $575,000$155/sqft |
Source: | ||
| 3/1/2024 | Price change | $575,000-4.2%$155/sqft |
Source: | ||
| 2/13/2024 | Listed for sale | $599,999+60.9%$162/sqft |
Source: | ||
| 11/18/2016 | Sold | -- |
Source: Agent Provided | ||
Public tax history
| Year | Property taxes | Tax assessment |
|---|---|---|
| 2024 | $3,593 +0.5% | $64,880 |
| 2023 | $3,574 +9.8% | $64,880 +7.2% |
| 2022 | $3,254 +0% | $60,550 |
Find assessor info on the county website
Neighborhood: 65804
Nearby schools
GreatSchools rating
- 10/10Walt Disney Elementary SchoolGrades: K-5Distance: 2.4 mi
- 8/10Cherokee Middle SchoolGrades: 6-8Distance: 1 mi
- 8/10Kickapoo High SchoolGrades: 9-12Distance: 2.9 mi
Schools provided by the listing agent
- Elementary: SGF-Disney
- Middle: SGF-Cherokee
- High: SGF-Kickapoo
Source: SOMOMLS. This data may not be complete. We recommend contacting the local school district to confirm school assignments for this home.



