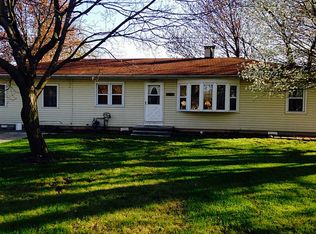Sold for $140,000
$140,000
5906 Oak St, Stony Ridge, OH 43463
4beds
1,344sqft
Single Family Residence
Built in 1962
0.54 Acres Lot
$178,100 Zestimate®
$104/sqft
$1,610 Estimated rent
Home value
$178,100
$153,000 - $199,000
$1,610/mo
Zestimate® history
Loading...
Owner options
Explore your selling options
What's special
Check out this solid suburban ranch that has been with the same family for a very long time and just needs updating. It has good bones and is priced accordingly. Located on a half-acre parcel in Stoney Ridge Ohio and the much-desired Eastwood school district and less than 10 minutes to Perrysburg, shopping, and expressways. Have you been searching for a great suburban setting and continually come up short? Call now! This is a rare opportunity!! There are 2 parcels U69-612-050104032000 &U69-612-050104033000
Zillow last checked: 8 hours ago
Listing updated: October 13, 2025 at 11:57pm
Listed by:
Richard A. Turner 419-283-7425,
Key Realty
Bought with:
Gregory Hayes, 2021000956
The Danberry Co
Source: NORIS,MLS#: 6107528
Facts & features
Interior
Bedrooms & bathrooms
- Bedrooms: 4
- Bathrooms: 1
- Full bathrooms: 1
Bedroom 2
- Level: Main
- Dimensions: 12 x 11
Bedroom 3
- Features: Ceiling Fan(s)
- Level: Main
- Dimensions: 12 x 12
Bedroom 4
- Features: Ceiling Fan(s)
- Level: Main
- Dimensions: 12 x 11
Bedroom 5
- Features: Ceiling Fan(s)
- Level: Main
- Dimensions: 11 x 8
Kitchen
- Features: Ceiling Fan(s)
- Level: Main
- Dimensions: 14 x 11
Living room
- Features: Ceiling Fan(s)
- Level: Main
- Dimensions: 15 x 22
Workshop
- Level: Main
- Dimensions: 12 x 24
Heating
- Forced Air, Natural Gas
Cooling
- Central Air
Appliances
- Included: Water Heater, Dryer, Gas Range Connection, Refrigerator, Washer
- Laundry: Electric Dryer Hookup, Main Level
Features
- Ceiling Fan(s), Eat-in Kitchen
- Flooring: Carpet, Wood
- Has fireplace: Yes
Interior area
- Total structure area: 1,344
- Total interior livable area: 1,344 sqft
Property
Parking
- Total spaces: 2
- Parking features: Asphalt, Gravel, Attached Garage, Driveway, Garage Door Opener, Storage
- Garage spaces: 2
- Has uncovered spaces: Yes
Features
- Patio & porch: Patio
Lot
- Size: 0.54 Acres
- Dimensions: 11,700
- Features: Irregular Lot, Wooded
Details
- Additional structures: Shed(s)
- Has additional parcels: Yes
- Parcel number: U69612050104033000
Construction
Type & style
- Home type: SingleFamily
- Architectural style: Traditional
- Property subtype: Single Family Residence
Materials
- Aluminum Siding, Steel Siding
- Foundation: Crawl Space
- Roof: Shingle
Condition
- Year built: 1962
Utilities & green energy
- Electric: Circuit Breakers
- Sewer: Sanitary Sewer
- Water: Well
- Utilities for property: Cable Connected
Community & neighborhood
Location
- Region: Stony Ridge
Other
Other facts
- Listing terms: Cash,Conventional
Price history
| Date | Event | Price |
|---|---|---|
| 11/6/2023 | Pending sale | $129,900-7.2%$97/sqft |
Source: NORIS #6107528 Report a problem | ||
| 11/3/2023 | Sold | $140,000+7.8%$104/sqft |
Source: NORIS #6107528 Report a problem | ||
| 10/5/2023 | Contingent | $129,900$97/sqft |
Source: NORIS #6107528 Report a problem | ||
| 10/1/2023 | Listed for sale | $129,900$97/sqft |
Source: NORIS #6107528 Report a problem | ||
Public tax history
| Year | Property taxes | Tax assessment |
|---|---|---|
| 2023 | $1,182 +8.6% | $40,500 +16.1% |
| 2022 | $1,089 +1% | $34,870 |
| 2021 | $1,077 -25.1% | $34,870 |
Find assessor info on the county website
Neighborhood: 43463
Nearby schools
GreatSchools rating
- 6/10Luckey Elementary SchoolGrades: PK-5Distance: 5.7 mi
- 7/10Eastwood Middle SchoolGrades: 6-8Distance: 5.7 mi
- 8/10Eastwood I High SchoolGrades: 9-12Distance: 5.6 mi
Schools provided by the listing agent
- High: Eastwood
Source: NORIS. This data may not be complete. We recommend contacting the local school district to confirm school assignments for this home.
Get pre-qualified for a loan
At Zillow Home Loans, we can pre-qualify you in as little as 5 minutes with no impact to your credit score.An equal housing lender. NMLS #10287.
