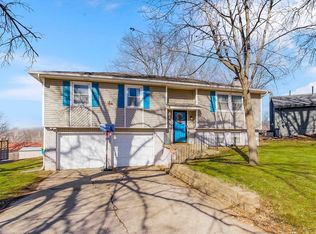Sold
Price Unknown
5906 Noland Rd, Shawnee, KS 66216
3beds
1,448sqft
Single Family Residence
Built in 1966
0.34 Acres Lot
$378,100 Zestimate®
$--/sqft
$1,999 Estimated rent
Home value
$378,100
$359,000 - $397,000
$1,999/mo
Zestimate® history
Loading...
Owner options
Explore your selling options
What's special
Stunning mid century modern home that has been updated and is move in ready! Special attention and care has been put into every corner of this home. You will be blown away the moment you walk in the front door and see the beautiful open concept main level with soaring vaulted ceilings. The kitchen has custom modern walnut cabinets with white polished concrete counter tops with a huge island that is open to the living and dining spaces, perfect for entertaining. Just a few steps up and you will find 2 bedrooms, 1 full bathroom with a primary bedroom with a completely remodeled gorgeous ensuite bathroom. A few short steps down from the main level brings you to the second living space and half bath with a gorgeous mid century fireplace and access to an amazing deck with gorgeous views and modern custom handrail. There is also an additional lower level that houses the laundry area and has plenty of room for storage. The house sits on a very large, treed corner lot. There is lots to love in this home from its mainly white interior with a few moody paint colors thrown in to its beautiful light hardwood floors and walnut cabinetry. With its proximity to the up and coming downtown area of Shawnee with its new restaurants and breweries and the award winning Shawnee Mission school district you can’t go wrong with this gem!
Zillow last checked: 8 hours ago
Listing updated: December 01, 2023 at 12:01pm
Listing Provided by:
Stacey Bequette 913-240-1903,
RE/MAX LEGACY
Bought with:
Edward Stephens, SP00237227
ReeceNichols - Leawood
Source: Heartland MLS as distributed by MLS GRID,MLS#: 2458107
Facts & features
Interior
Bedrooms & bathrooms
- Bedrooms: 3
- Bathrooms: 3
- Full bathrooms: 2
- 1/2 bathrooms: 1
Primary bedroom
- Features: Ceiling Fan(s)
- Level: Second
Bedroom 2
- Features: Wood Floor
- Level: Second
Bedroom 3
- Features: Wood Floor
- Level: Second
Primary bathroom
- Features: Ceramic Tiles, Shower Only, Solid Surface Counter
- Level: Second
Bathroom 1
- Features: Ceramic Tiles
- Level: Second
Family room
- Level: Lower
Kitchen
- Features: Built-in Features, Kitchen Island, Wood Floor
- Level: First
Heating
- Forced Air
Cooling
- Electric
Appliances
- Included: Dishwasher, Built-In Electric Oven, Stainless Steel Appliance(s)
- Laundry: In Basement
Features
- Custom Cabinets, Kitchen Island
- Flooring: Laminate, Wood
- Basement: Concrete
- Number of fireplaces: 1
- Fireplace features: Family Room
Interior area
- Total structure area: 1,448
- Total interior livable area: 1,448 sqft
- Finished area above ground: 1,228
- Finished area below ground: 220
Property
Parking
- Total spaces: 2
- Parking features: Attached, Garage Faces Front
- Attached garage spaces: 2
Features
- Patio & porch: Deck
Lot
- Size: 0.34 Acres
Details
- Parcel number: QP856000000033
Construction
Type & style
- Home type: SingleFamily
- Architectural style: Contemporary
- Property subtype: Single Family Residence
Materials
- Board & Batten Siding
- Roof: Composition
Condition
- Year built: 1966
Utilities & green energy
- Sewer: Public Sewer
- Water: Public
Community & neighborhood
Security
- Security features: Fire Alarm
Location
- Region: Shawnee
- Subdivision: West Wind Estates
Other
Other facts
- Listing terms: Cash,Conventional,FHA,VA Loan
- Ownership: Private
- Road surface type: Paved
Price history
| Date | Event | Price |
|---|---|---|
| 12/1/2023 | Sold | -- |
Source: | ||
| 10/18/2023 | Pending sale | $350,000$242/sqft |
Source: | ||
| 10/18/2023 | Listed for sale | $350,000+0.3%$242/sqft |
Source: | ||
| 1/26/2022 | Sold | -- |
Source: | ||
| 1/21/2022 | Pending sale | $349,000+89.7%$241/sqft |
Source: | ||
Public tax history
| Year | Property taxes | Tax assessment |
|---|---|---|
| 2024 | $4,372 -1.2% | $41,285 +0% |
| 2023 | $4,427 +77.2% | $41,273 +77.2% |
| 2022 | $2,499 | $23,288 +7.9% |
Find assessor info on the county website
Neighborhood: 66216
Nearby schools
GreatSchools rating
- 9/10Ray Marsh Elementary SchoolGrades: PK-6Distance: 0.4 mi
- 6/10Trailridge Middle SchoolGrades: 7-8Distance: 2.2 mi
- 7/10Shawnee Mission Northwest High SchoolGrades: 9-12Distance: 1.1 mi
Schools provided by the listing agent
- Elementary: Ray Marsh
- Middle: Trailridge
- High: SM Northwest
Source: Heartland MLS as distributed by MLS GRID. This data may not be complete. We recommend contacting the local school district to confirm school assignments for this home.
Get a cash offer in 3 minutes
Find out how much your home could sell for in as little as 3 minutes with a no-obligation cash offer.
Estimated market value
$378,100
