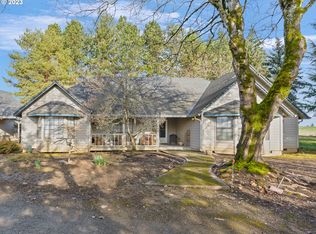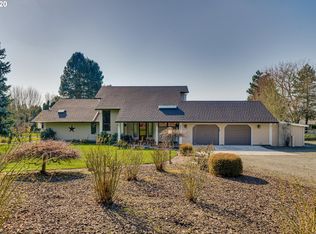Sold
$779,000
5906 NW 169th St, Ridgefield, WA 98642
3beds
1,785sqft
Residential, Single Family Residence
Built in 1989
1.14 Acres Lot
$767,000 Zestimate®
$436/sqft
$2,774 Estimated rent
Home value
$767,000
$721,000 - $813,000
$2,774/mo
Zestimate® history
Loading...
Owner options
Explore your selling options
What's special
**OPEN HOUSE SAT 3/22 FROM 1-3PM!** Location, location, location! This timeless home has been meticulously maintained by the original owners and sits on 1+ acres. The home is located on a picturesque country lane, close to amenities and great schools. Hardwood floors throughout. Total of 3 bedrooms, 3 bathrooms, kitchen, dining room, living room, family room, laundry room with sink. Large primary suite with walk-in closet, double sinks, soaking tub and walk-in shower. Walkout access to fenced, secluded garden patio from family room. Two gas fireplaces. Dual fuel convection stove, microwave, dishwasher, and disposal. Heat pump with A/C and solar/electric water heating system. Fireplaces and dual fuel stove in kitchen are propane. Oversized textured and painted, insulated 3 car attached garage with shop/utility area many enclosed storage cabinets plus a sturdy workbench. The shop area could easily be converted into an additional bedroom, exercise room or in-law quarters with access to large bathroom. The garage/shop area is almost 1000 square feet with one garage bay extending back 35+ feet to accommodate shop area. Room to store a boat. RV parking with electrical 240 volt 50 amp receptacle. Mature landscaping with 2 tool sheds. The location of this home is a rare find, it is a must-see!
Zillow last checked: 8 hours ago
Listing updated: April 18, 2025 at 06:51am
Listed by:
Nathan Cano admin@canorealestate.com,
Cano Real Estate LLC,
Bre Belter 360-947-1237,
Cano Real Estate LLC
Bought with:
Alyssa Curran, 107421
Compass
Source: RMLS (OR),MLS#: 137889771
Facts & features
Interior
Bedrooms & bathrooms
- Bedrooms: 3
- Bathrooms: 3
- Full bathrooms: 3
Primary bedroom
- Features: Skylight, Double Sinks, Engineered Hardwood, Ensuite, Soaking Tub, Walkin Closet, Walkin Shower
- Level: Upper
Bedroom 2
- Features: Bay Window, Closet, Engineered Hardwood
- Level: Upper
Bedroom 3
- Features: Bay Window, Closet, Engineered Hardwood
- Level: Upper
Dining room
- Features: Coved, Engineered Hardwood
- Level: Main
Family room
- Features: Fireplace, Sliding Doors, Engineered Hardwood
- Level: Lower
Kitchen
- Features: Dishwasher, Microwave, Pantry, Engineered Hardwood, Free Standing Range, Sink
- Level: Main
Living room
- Features: Coved, Fireplace, Engineered Hardwood, Sunken
- Level: Main
Heating
- Forced Air, Fireplace(s)
Cooling
- Central Air
Appliances
- Included: Convection Oven, Dishwasher, Disposal, Free-Standing Gas Range, Gas Appliances, Microwave, Washer/Dryer, Water Softener, Free-Standing Range, Electric Water Heater, Solar Hot Water
- Laundry: Laundry Room
Features
- High Ceilings, High Speed Internet, Soaking Tub, Sink, Closet, Coved, Pantry, Sunken, Double Vanity, Walk-In Closet(s), Walkin Shower
- Flooring: Engineered Hardwood, Vinyl
- Doors: Storm Door(s), Sliding Doors
- Windows: Double Pane Windows, Vinyl Frames, Bay Window(s), Skylight(s)
- Basement: Crawl Space,Daylight,Exterior Entry
- Number of fireplaces: 2
- Fireplace features: Gas
Interior area
- Total structure area: 1,785
- Total interior livable area: 1,785 sqft
Property
Parking
- Total spaces: 3
- Parking features: Driveway, RV Access/Parking, Garage Door Opener, Attached, Extra Deep Garage, Oversized
- Attached garage spaces: 3
- Has uncovered spaces: Yes
Features
- Levels: Tri Level
- Stories: 3
- Exterior features: RV Hookup, Yard
- Has view: Yes
- View description: Mountain(s), Territorial, Trees/Woods
Lot
- Size: 1.14 Acres
- Features: Gentle Sloping, Acres 1 to 3
Details
- Additional structures: RVHookup, ToolShed
- Parcel number: 182876010
- Zoning: R-5
- Other equipment: Satellite Dish
Construction
Type & style
- Home type: SingleFamily
- Property subtype: Residential, Single Family Residence
Materials
- Wood Composite
- Foundation: Concrete Perimeter
- Roof: Composition
Condition
- Resale
- New construction: No
- Year built: 1989
Utilities & green energy
- Gas: Propane
- Sewer: Septic Tank
- Water: Private, Well
- Utilities for property: Cable Connected
Community & neighborhood
Security
- Security features: Security Lights
Location
- Region: Ridgefield
Other
Other facts
- Listing terms: Cash,Conventional
- Road surface type: Paved
Price history
| Date | Event | Price |
|---|---|---|
| 4/18/2025 | Sold | $779,000-2.5%$436/sqft |
Source: | ||
| 3/25/2025 | Pending sale | $799,000$448/sqft |
Source: | ||
| 3/20/2025 | Price change | $799,000-3.2%$448/sqft |
Source: | ||
| 2/20/2025 | Listed for sale | $825,000$462/sqft |
Source: | ||
Public tax history
| Year | Property taxes | Tax assessment |
|---|---|---|
| 2024 | $5,360 +11.8% | $572,418 +3.6% |
| 2023 | $4,795 -0.3% | $552,263 -1.1% |
| 2022 | $4,807 +4.4% | $558,611 +17.9% |
Find assessor info on the county website
Neighborhood: 98642
Nearby schools
GreatSchools rating
- 6/10South Ridge Elementary SchoolGrades: K-4Distance: 3.1 mi
- 6/10View Ridge Middle SchoolGrades: 7-8Distance: 3.5 mi
- 7/10Ridgefield High SchoolGrades: 9-12Distance: 3.8 mi
Schools provided by the listing agent
- Elementary: South Ridge
- Middle: View Ridge
- High: Ridgefield
Source: RMLS (OR). This data may not be complete. We recommend contacting the local school district to confirm school assignments for this home.
Get a cash offer in 3 minutes
Find out how much your home could sell for in as little as 3 minutes with a no-obligation cash offer.
Estimated market value$767,000
Get a cash offer in 3 minutes
Find out how much your home could sell for in as little as 3 minutes with a no-obligation cash offer.
Estimated market value
$767,000

