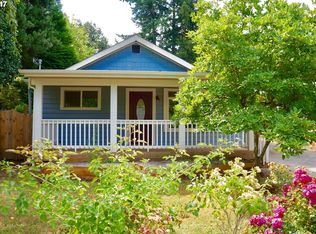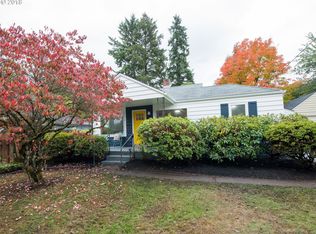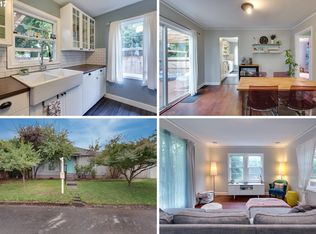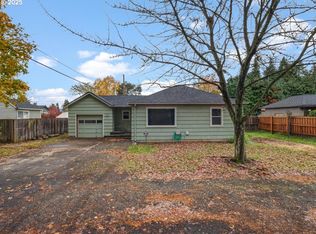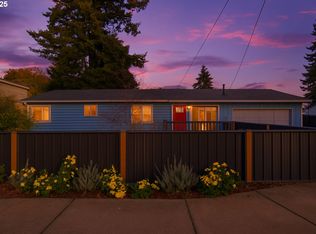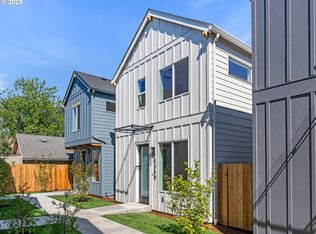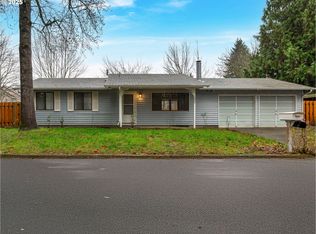Seller may consider buyer concessions if made in an offer. Welcome to this beautifully updated home. The interior boasts a neutral color paint scheme, complemented by new flooring throughout the entire home. The kitchen is a chef's dream with all new stainless steel appliances. Fresh interior and exterior paint give the home a clean, modern feel. The property also features a patio, perfect for outdoor entertaining. The fenced-in backyard provides privacy and a space for outdoor activities. With all these features, this home is ready for you to make it your own. Don't miss out on this stunning property. This home has been virtually staged to illustrate its potential. [Home Energy Score = 4. HES Report at https://rpt.greenbuildingregistry.com/hes/OR10203598]
Active
Price cut: $2K (10/30)
$388,000
5906 NE Sumner St, Portland, OR 97218
2beds
981sqft
Est.:
Residential, Single Family Residence
Built in 1943
9,147.6 Square Feet Lot
$-- Zestimate®
$396/sqft
$-- HOA
What's special
Fenced-in backyardOutdoor activitiesNew flooringNeutral color paint schemeStainless steel appliances
- 65 days |
- 727 |
- 41 |
Likely to sell faster than
Zillow last checked: 8 hours ago
Listing updated: November 20, 2025 at 01:01pm
Listed by:
Michelle Holmes 480-462-5392,
Opendoor Brokerage LLC
Source: RMLS (OR),MLS#: 321968842
Tour with a local agent
Facts & features
Interior
Bedrooms & bathrooms
- Bedrooms: 2
- Bathrooms: 1
- Full bathrooms: 1
- Main level bathrooms: 1
Rooms
- Room types: Bedroom 2, Dining Room, Family Room, Kitchen, Living Room, Primary Bedroom
Primary bedroom
- Level: Main
Heating
- Baseboard, Other
Cooling
- None
Appliances
- Included: Built-In Range
- Laundry: Laundry Room
Features
- Flooring: Laminate, Wall to Wall Carpet
- Basement: Unfinished
Interior area
- Total structure area: 981
- Total interior livable area: 981 sqft
Property
Parking
- Parking features: Detached
Features
- Stories: 1
Lot
- Size: 9,147.6 Square Feet
- Features: SqFt 7000 to 9999
Details
- Parcel number: R250154
Construction
Type & style
- Home type: SingleFamily
- Architectural style: Other
- Property subtype: Residential, Single Family Residence
Materials
- Vinyl Siding, Wood Composite
Condition
- Resale
- New construction: No
- Year built: 1943
Utilities & green energy
- Sewer: Public Sewer
- Water: Public
Community & HOA
HOA
- Has HOA: No
Location
- Region: Portland
Financial & listing details
- Price per square foot: $396/sqft
- Tax assessed value: $373,840
- Annual tax amount: $3,353
- Date on market: 10/7/2025
- Listing terms: Cash,Conventional,FHA,VA Loan
Estimated market value
Not available
Estimated sales range
Not available
Not available
Price history
Price history
| Date | Event | Price |
|---|---|---|
| 10/30/2025 | Price change | $388,000-0.5%$396/sqft |
Source: | ||
| 10/16/2025 | Price change | $390,000-0.8%$398/sqft |
Source: | ||
| 10/7/2025 | Listed for sale | $393,000+21.1%$401/sqft |
Source: | ||
| 8/22/2025 | Sold | $324,400+0.1%$331/sqft |
Source: Public Record Report a problem | ||
| 3/16/2023 | Sold | $324,000-1.8%$330/sqft |
Source: | ||
Public tax history
Public tax history
| Year | Property taxes | Tax assessment |
|---|---|---|
| 2025 | $3,478 +3.7% | $129,080 +3% |
| 2024 | $3,353 +4% | $125,330 +3% |
| 2023 | $3,224 +2.2% | $121,680 +3% |
Find assessor info on the county website
BuyAbility℠ payment
Est. payment
$2,296/mo
Principal & interest
$1853
Property taxes
$307
Home insurance
$136
Climate risks
Neighborhood: Cully
Nearby schools
GreatSchools rating
- 8/10Rigler Elementary SchoolGrades: K-5Distance: 0.4 mi
- 10/10Beaumont Middle SchoolGrades: 6-8Distance: 1.2 mi
- 4/10Leodis V. McDaniel High SchoolGrades: 9-12Distance: 1.6 mi
Schools provided by the listing agent
- Elementary: Rigler
- Middle: Beaumont
- High: Leodis Mcdaniel
Source: RMLS (OR). This data may not be complete. We recommend contacting the local school district to confirm school assignments for this home.
- Loading
- Loading
