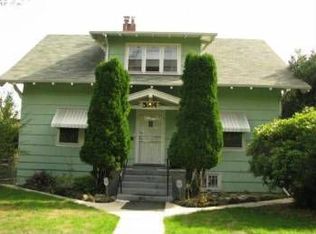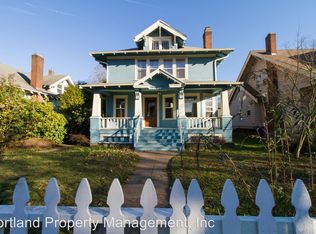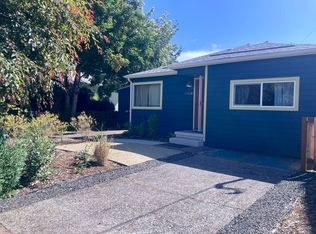Sold
$584,000
5906 NE Cleveland Ave, Portland, OR 97211
4beds
2,987sqft
Residential, Single Family Residence
Built in 1909
5,227.2 Square Feet Lot
$580,800 Zestimate®
$196/sqft
$4,346 Estimated rent
Home value
$580,800
$546,000 - $616,000
$4,346/mo
Zestimate® history
Loading...
Owner options
Explore your selling options
What's special
Welcome to 5906 NE Cleveland Ave, a classic 1909 Craftsman located in Portland’s desirable Piedmont neighborhood. Set on a street lined with other timeless homes, this property’s welcoming front porch sets the tone of this home’s character and its friendly community. Inside, you’ll find over 2900 sq ft of living space with 4 bedrooms, baths on each level, and a separate office that is perfect for working from home, study, or hobbies. The floor plan is generous and flexible, providing plenty of room to design around your lifestyle. The main level showcases beautiful oak floors and a fireplace, creating a warm and inviting gathering space. The kitchen and baths feature durable tile, while a detached one-car garage adds convenience, storage, or project space. Move-in ready, the home also presents an excellent opportunity for cosmetic updates and personal touches. With its size, layout, and original details, it is the perfect canvas for blending modern comfort with historic character. All this, with easy access to freeways, shopping, downtown Portland, and beloved Peninsula Park just minutes away. A rare opportunity to create something truly special in a sought-after neighborhood. [Home Energy Score = 1. HES Report at https://rpt.greenbuildingregistry.com/hes/OR10241652]
Zillow last checked: 8 hours ago
Listing updated: October 03, 2025 at 07:55am
Listed by:
Dana Smith 503-805-0569,
Premiere Property Group, LLC,
Danielle Duggan 503-719-2279,
Premiere Property Group, LLC
Bought with:
Carey Hughes, 200105120
Keller Williams Realty Professionals
Source: RMLS (OR),MLS#: 755139490
Facts & features
Interior
Bedrooms & bathrooms
- Bedrooms: 4
- Bathrooms: 3
- Full bathrooms: 2
- Partial bathrooms: 1
- Main level bathrooms: 1
Primary bedroom
- Level: Upper
Bedroom 2
- Level: Upper
Bedroom 3
- Features: Wood Floors
- Level: Main
Bedroom 4
- Features: Wood Floors
- Level: Main
Dining room
- Features: Deck, French Doors
- Level: Main
Kitchen
- Features: Free Standing Range, Tile Floor
- Level: Main
Living room
- Features: Fireplace, Wood Floors
- Level: Main
Heating
- Forced Air, Fireplace(s)
Appliances
- Included: Dishwasher, Free-Standing Range, Free-Standing Refrigerator, Gas Water Heater
- Laundry: Laundry Room
Features
- Granite, Pantry, Tile
- Flooring: Hardwood, Tile, Wood
- Doors: Storm Door(s), French Doors
- Windows: Double Pane Windows, Vinyl Frames
- Basement: Full,Partially Finished
- Number of fireplaces: 2
- Fireplace features: Wood Burning
Interior area
- Total structure area: 2,987
- Total interior livable area: 2,987 sqft
Property
Parking
- Total spaces: 1
- Parking features: On Street, Detached
- Garage spaces: 1
- Has uncovered spaces: Yes
Features
- Levels: Two
- Stories: 2
- Patio & porch: Deck, Porch
- Exterior features: Yard
- Fencing: Fenced
Lot
- Size: 5,227 sqft
- Dimensions: 50 x 100
- Features: Level, SqFt 5000 to 6999
Details
- Additional structures: Gazebo
- Parcel number: R243413
Construction
Type & style
- Home type: SingleFamily
- Architectural style: Craftsman
- Property subtype: Residential, Single Family Residence
Materials
- Vinyl Siding
- Roof: Composition
Condition
- Resale
- New construction: No
- Year built: 1909
Utilities & green energy
- Gas: Gas
- Sewer: Public Sewer
- Water: Public
Community & neighborhood
Security
- Security features: None
Location
- Region: Portland
- Subdivision: Piedmont
Other
Other facts
- Listing terms: Cash,Conventional
- Road surface type: Paved
Price history
| Date | Event | Price |
|---|---|---|
| 10/3/2025 | Sold | $584,000+11.2%$196/sqft |
Source: | ||
| 9/17/2025 | Pending sale | $525,000$176/sqft |
Source: | ||
| 9/10/2025 | Listed for sale | $525,000+72.1%$176/sqft |
Source: | ||
| 11/18/2017 | Listing removed | $2,595$1/sqft |
Source: Performance Properties Inc. | ||
| 10/18/2017 | Price change | $2,595-7.2%$1/sqft |
Source: Performance Properties Inc. | ||
Public tax history
| Year | Property taxes | Tax assessment |
|---|---|---|
| 2025 | $4,860 +3.7% | $180,370 +3% |
| 2024 | $4,685 +4% | $175,120 +3% |
| 2023 | $4,505 +2.2% | $170,020 +3% |
Find assessor info on the county website
Neighborhood: Humboldt
Nearby schools
GreatSchools rating
- 9/10Chief Joseph Elementary SchoolGrades: K-5Distance: 1.3 mi
- 8/10Ockley GreenGrades: 6-8Distance: 0.7 mi
- 5/10Jefferson High SchoolGrades: 9-12Distance: 0.4 mi
Schools provided by the listing agent
- Elementary: Chief Joseph
- Middle: Ockley Green
- High: Jefferson
Source: RMLS (OR). This data may not be complete. We recommend contacting the local school district to confirm school assignments for this home.
Get a cash offer in 3 minutes
Find out how much your home could sell for in as little as 3 minutes with a no-obligation cash offer.
Estimated market value
$580,800
Get a cash offer in 3 minutes
Find out how much your home could sell for in as little as 3 minutes with a no-obligation cash offer.
Estimated market value
$580,800


