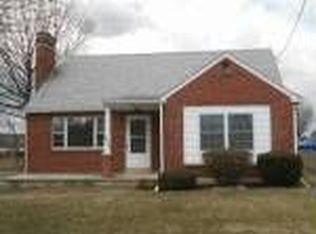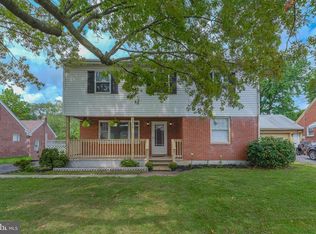Sold for $249,900
$249,900
5906 Jonestown Rd, Harrisburg, PA 17112
3beds
1,814sqft
Single Family Residence
Built in 1949
0.3 Acres Lot
$261,500 Zestimate®
$138/sqft
$1,964 Estimated rent
Home value
$261,500
$235,000 - $290,000
$1,964/mo
Zestimate® history
Loading...
Owner options
Explore your selling options
What's special
This solid brick cape cod is ready for new owners to love! Updated and cared-for along the way, it is now setup for true 1-story living; features entry ramp, 1st floor bedroom, and a 1st-floor handicap-accessible bathroom with zero threshold shower and laundry hookup (washer/dryer included). The kitchen has been nicely updated and features a duel-fuel double-oven range and great pantry space. Hardwood floors in the bedroom continue under carpet and laminate out through the living room. Outside you'll find an extra deep backyard that is perfect for entertaining, a large vegetable garden, or other outdoor hobbies. Large shed refinished recently. Bring those vegetables and hobbies from the backyard right down to the full unfinished basement with exterior access and a root cellar for storage/canning! Gas heat, gas fireplace, and central air. A great value!
Zillow last checked: 8 hours ago
Listing updated: August 12, 2025 at 06:14pm
Listed by:
JONATHAN JUDSON 717-580-4839,
Century 21 Realty Services
Bought with:
STEPHANIE HOLLADAY, RS332052
Coldwell Banker Realty
Source: Bright MLS,MLS#: PADA2037640
Facts & features
Interior
Bedrooms & bathrooms
- Bedrooms: 3
- Bathrooms: 2
- Full bathrooms: 2
- Main level bathrooms: 2
- Main level bedrooms: 1
Bedroom 1
- Features: Flooring - HardWood
- Level: Main
Bedroom 2
- Features: Flooring - HardWood
- Level: Upper
Bedroom 3
- Features: Flooring - HardWood
- Level: Upper
Basement
- Features: Basement - Unfinished
- Level: Lower
Other
- Level: Main
Other
- Level: Main
Kitchen
- Features: Eat-in Kitchen
- Level: Main
Living room
- Features: Flooring - HardWood, Built-in Features
- Level: Main
Heating
- Forced Air, Natural Gas
Cooling
- Central Air, Electric
Appliances
- Included: Dishwasher, Dryer, Double Oven, Oven/Range - Gas, Stainless Steel Appliance(s), Washer, Electric Water Heater
- Laundry: Main Level, Washer In Unit, Dryer In Unit
Features
- Built-in Features, Ceiling Fan(s), Combination Kitchen/Dining, Entry Level Bedroom, Eat-in Kitchen
- Flooring: Wood
- Basement: Full,Unfinished
- Number of fireplaces: 1
- Fireplace features: Brick, Gas/Propane
Interior area
- Total structure area: 2,822
- Total interior livable area: 1,814 sqft
- Finished area above ground: 1,814
- Finished area below ground: 0
Property
Parking
- Total spaces: 4
- Parking features: Asphalt, Driveway
- Uncovered spaces: 4
Accessibility
- Accessibility features: Accessible Doors, Accessible Hallway(s), Grip-Accessible Features, Mobility Improvements, Other Bath Mod, Accessible Approach with Ramp, Roll-in Shower, Roll-under Vanity
Features
- Levels: One and One Half
- Stories: 1
- Patio & porch: Porch
- Pool features: None
Lot
- Size: 0.30 Acres
- Features: Level
Details
- Additional structures: Above Grade, Below Grade, Outbuilding
- Parcel number: 350350330000000
- Zoning: RESIDENTIAL
- Special conditions: Standard
Construction
Type & style
- Home type: SingleFamily
- Architectural style: Cape Cod
- Property subtype: Single Family Residence
Materials
- Brick
- Foundation: Block
- Roof: Asphalt
Condition
- New construction: No
- Year built: 1949
Utilities & green energy
- Electric: 200+ Amp Service
- Sewer: Public Sewer
- Water: Public
Community & neighborhood
Location
- Region: Harrisburg
- Subdivision: Lower Paxton
- Municipality: LOWER PAXTON TWP
Other
Other facts
- Listing agreement: Exclusive Right To Sell
- Listing terms: Cash,Conventional,FHA,VA Loan
- Ownership: Fee Simple
Price history
| Date | Event | Price |
|---|---|---|
| 11/22/2024 | Sold | $249,900$138/sqft |
Source: | ||
| 10/28/2024 | Pending sale | $249,900$138/sqft |
Source: | ||
| 10/21/2024 | Price change | $249,900-3.8%$138/sqft |
Source: | ||
| 10/8/2024 | Listed for sale | $259,900-5.5%$143/sqft |
Source: | ||
| 9/11/2024 | Listing removed | $275,000$152/sqft |
Source: | ||
Public tax history
| Year | Property taxes | Tax assessment |
|---|---|---|
| 2025 | $2,606 +7.8% | $89,800 |
| 2023 | $2,418 | $89,800 |
| 2022 | $2,418 +0.7% | $89,800 |
Find assessor info on the county website
Neighborhood: Paxtonia
Nearby schools
GreatSchools rating
- 6/10Paxtonia El SchoolGrades: K-5Distance: 0.4 mi
- 6/10Central Dauphin Middle SchoolGrades: 6-8Distance: 2.1 mi
- 5/10Central Dauphin Senior High SchoolGrades: 9-12Distance: 2.6 mi
Schools provided by the listing agent
- High: Central Dauphin
- District: Central Dauphin
Source: Bright MLS. This data may not be complete. We recommend contacting the local school district to confirm school assignments for this home.
Get pre-qualified for a loan
At Zillow Home Loans, we can pre-qualify you in as little as 5 minutes with no impact to your credit score.An equal housing lender. NMLS #10287.
Sell for more on Zillow
Get a Zillow Showcase℠ listing at no additional cost and you could sell for .
$261,500
2% more+$5,230
With Zillow Showcase(estimated)$266,730

