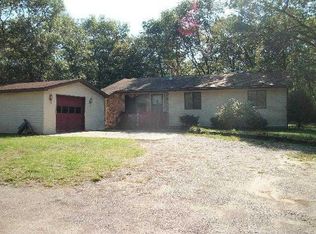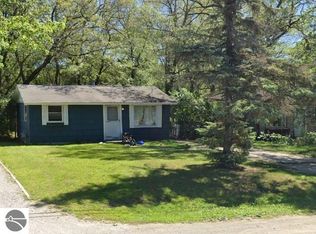Are you looking for your new home or an up north getaway? Then look no further than this move-in ready, updated home on a double lot! Minutes to all of the area's lakes, rivers and beaches. Large open concept living/dining/kitchen. 2 beds/2 baths plus a 4 season sunroom, or set it up as an office to work from home! The huge garage gives you room to park both vehicles and still have ample storage. New: kitchen, fixtures, paint, flooring, pex plumbing, hot water heater, furnace, electrical, and siding. Natural gas heating and central air. Large closets and appliances included! *Seller is accepting all offers until Thursday at 4:00 p.m.
This property is off market, which means it's not currently listed for sale or rent on Zillow. This may be different from what's available on other websites or public sources.

