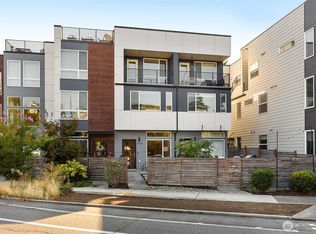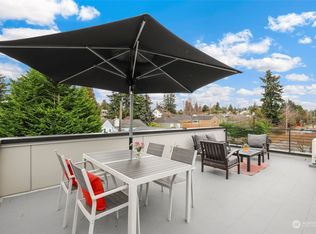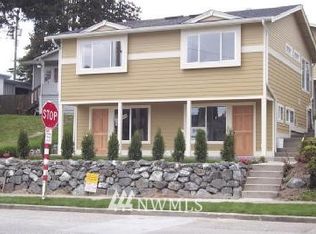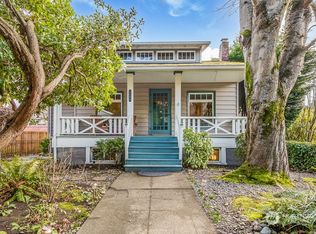Sold
Listed by:
Joe Platz,
KW Everett
Bought with: COMPASS
$750,000
5906 Fauntleroy Way SW, Seattle, WA 98136
3beds
1,401sqft
Townhouse
Built in 2018
853.78 Square Feet Lot
$740,600 Zestimate®
$535/sqft
$3,773 Estimated rent
Home value
$740,600
$681,000 - $807,000
$3,773/mo
Zestimate® history
Loading...
Owner options
Explore your selling options
What's special
Better than new, this light-filled West Seattle townhome offers modern living with thoughtful design. The open-concept kitchen & dining area feature vaulted ceilings soaring to the second floor, flooding the space with natural light. The next level includes an en-suite bedroom & a versatile loft—ideal for a home office. The top floor is dedicated to the luxurious primary suite, boasting a spa-like bath. Enjoy the private rooftop deck perfect for smelling the salt water, seeing the territorial views & entertaining. Hardwood floors, stylish tile, contemporary finishes, and A/C enhance the home’s appeal. A carport is conveniently located off the kitchen, with ample street parking. No HOA! Steps to the bus stop.
Zillow last checked: 8 hours ago
Listing updated: April 28, 2025 at 04:04am
Listed by:
Joe Platz,
KW Everett
Bought with:
Jessica Tjoelker, 22013220
COMPASS
Tracy Erickson, 24002264
COMPASS
Source: NWMLS,MLS#: 2326617
Facts & features
Interior
Bedrooms & bathrooms
- Bedrooms: 3
- Bathrooms: 3
- Full bathrooms: 1
- 3/4 bathrooms: 2
Primary bedroom
- Level: Third
Bedroom
- Level: Second
Bedroom
- Level: Third
Bathroom three quarter
- Level: Third
Bathroom three quarter
- Level: Second
Bathroom full
- Level: Third
Den office
- Level: Second
Dining room
- Level: Main
Entry hall
- Level: Main
Kitchen with eating space
- Level: Main
Living room
- Level: Second
Utility room
- Level: Second
Heating
- High Efficiency (Unspecified)
Cooling
- Forced Air
Appliances
- Included: Dishwasher(s), Microwave(s), Refrigerator(s), Stove(s)/Range(s)
Features
- Dining Room
- Flooring: Ceramic Tile, Hardwood, Carpet
- Windows: Double Pane/Storm Window
- Has fireplace: No
Interior area
- Total structure area: 1,401
- Total interior livable area: 1,401 sqft
Property
Parking
- Total spaces: 1
- Parking features: Attached Carport
- Carport spaces: 1
Features
- Levels: Multi/Split
- Entry location: Main
- Patio & porch: Ceramic Tile, Double Pane/Storm Window, Dining Room, Hardwood, Wall to Wall Carpet
- Has view: Yes
- View description: Territorial
Lot
- Size: 853.78 sqft
- Features: Curbs, Paved, Sidewalk, Rooftop Deck
- Topography: Level
Details
- Parcel number: 7625702833
- Special conditions: Standard
Construction
Type & style
- Home type: Townhouse
- Property subtype: Townhouse
Materials
- Cement Planked, Wood Siding, Cement Plank
- Foundation: Poured Concrete
- Roof: Flat
Condition
- Year built: 2018
- Major remodel year: 2018
Utilities & green energy
- Electric: Company: Seattle City Light
- Sewer: Sewer Connected, Company: Seattle Public Utilities
- Water: Public, Company: Seattle Public Utilities
- Utilities for property: Verizon, Verizon
Community & neighborhood
Location
- Region: Seattle
- Subdivision: West Seattle
Other
Other facts
- Listing terms: Cash Out,Conventional
- Cumulative days on market: 54 days
Price history
| Date | Event | Price |
|---|---|---|
| 3/28/2025 | Sold | $750,000$535/sqft |
Source: | ||
| 3/5/2025 | Pending sale | $750,000$535/sqft |
Source: | ||
| 2/18/2025 | Price change | $750,000-1.2%$535/sqft |
Source: | ||
| 2/6/2025 | Listed for sale | $759,000+13.6%$542/sqft |
Source: | ||
| 2/9/2022 | Listing removed | -- |
Source: Zillow Rental Network Premium | ||
Public tax history
| Year | Property taxes | Tax assessment |
|---|---|---|
| 2024 | $6,672 +9.4% | $698,000 +8% |
| 2023 | $6,097 +11.8% | $646,000 +0.5% |
| 2022 | $5,455 -5% | $643,000 +2.9% |
Find assessor info on the county website
Neighborhood: Fairmount Park
Nearby schools
GreatSchools rating
- 6/10Gatewood Elementary SchoolGrades: K-5Distance: 0.7 mi
- 9/10Madison Middle SchoolGrades: 6-8Distance: 1.7 mi
- 7/10West Seattle High SchoolGrades: 9-12Distance: 1.8 mi
Schools provided by the listing agent
- Elementary: Gatewood
- Middle: Madison Mid
- High: West Seattle High
Source: NWMLS. This data may not be complete. We recommend contacting the local school district to confirm school assignments for this home.

Get pre-qualified for a loan
At Zillow Home Loans, we can pre-qualify you in as little as 5 minutes with no impact to your credit score.An equal housing lender. NMLS #10287.
Sell for more on Zillow
Get a free Zillow Showcase℠ listing and you could sell for .
$740,600
2% more+ $14,812
With Zillow Showcase(estimated)
$755,412


