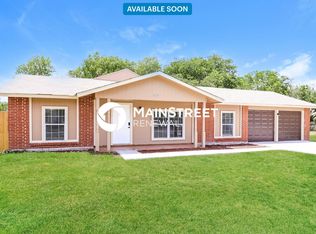Welcome to your new sanctuary in the heart of Northeast Crossing, where comfort meets convenience. This stunning 4-bedroom home, complete with a dedicated study and an inviting loft, is designed to cater to all your family's needs. Nestled in a prime location, with effortless access to I-35, Ft. Sam Houston, and Randolph AFB, this property offers an unparalleled lifestyle for those who value both tranquility and connectivity. Step inside to discover a sprawling kitchen that any home chef would envy. With abundant cabinetry and expansive counter space, meal preparation becomes a joyous occasion. The kitchen features sleek stainless steel appliances and a generous breakfast area perfect for casual dining. Plus, the refrigerator is included for your convenience. The master bedroom is thoughtfully located on the ground floor, offering a serene retreat with a spacious walk-in closet. Indulge in the luxury of the master bathroom, which boasts a double vanity alongside a separate garden tub and shower-an ideal space for relaxation and unwinding after a long day. Venture upstairs to find three additional bedrooms and a versatile loft area that can be transformed into a playroom, media room, or second home office-the possibilities are endless. Practical features abound with a two-car garage equipped with openers and a water softener system, ensuring comfort and convenience at every turn. This delightful home in Northeast Crossing presents an exceptional opportunity to embrace a lifestyle of ease and enjoyment.
House for rent
$1,925/mo
5906 Cielo Rnch, San Antonio, TX 78218
4beds
2,048sqft
Price is base rent and doesn't include required fees.
Singlefamily
Available now
-- Pets
Central air, ceiling fan
Dryer connection laundry
-- Parking
Electric, central
What's special
Versatile loft areaSleek stainless steel appliancesSprawling kitchenSpacious walk-in closetExpansive counter spaceThree additional bedroomsDouble vanity
- 27 days
- on Zillow |
- -- |
- -- |
Travel times
Facts & features
Interior
Bedrooms & bathrooms
- Bedrooms: 4
- Bathrooms: 3
- Full bathrooms: 2
- 1/2 bathrooms: 1
Heating
- Electric, Central
Cooling
- Central Air, Ceiling Fan
Appliances
- Included: Dishwasher, Disposal, Microwave, Refrigerator, Stove
- Laundry: Dryer Connection, Hookups, Laundry Room, Main Level, Washer Hookup
Features
- Breakfast Bar, Cable TV Available, Ceiling Fan(s), Chandelier, Eat-in Kitchen, High Speed Internet, Kitchen Island, Loft, Open Floorplan, Study/Library, Two Living Area, Utility Room Inside, Walk In Closet, Walk-In Closet(s)
- Flooring: Carpet
Interior area
- Total interior livable area: 2,048 sqft
Property
Parking
- Details: Contact manager
Features
- Stories: 2
- Exterior features: Contact manager
Details
- Parcel number: 1171010
Construction
Type & style
- Home type: SingleFamily
- Property subtype: SingleFamily
Materials
- Roof: Composition
Condition
- Year built: 2013
Utilities & green energy
- Utilities for property: Cable Available
Community & HOA
Location
- Region: San Antonio
Financial & listing details
- Lease term: Max # of Months (18),Min # of Months (12)
Price history
| Date | Event | Price |
|---|---|---|
| 5/5/2025 | Listed for rent | $1,925+22.2%$1/sqft |
Source: SABOR #1863689 | ||
| 3/20/2020 | Listing removed | $1,575$1/sqft |
Source: Red Wagon Properties #1433344 | ||
| 1/15/2020 | Listed for rent | $1,575$1/sqft |
Source: Red Wagon Properties | ||
| 10/19/2019 | Listing removed | $1,575$1/sqft |
Source: Red Wagon Properties | ||
| 9/30/2019 | Price change | $1,575-1.6%$1/sqft |
Source: Red Wagon Properties | ||
![[object Object]](https://photos.zillowstatic.com/fp/c6126863fc754504a4ac7e110791e5e2-p_i.jpg)
