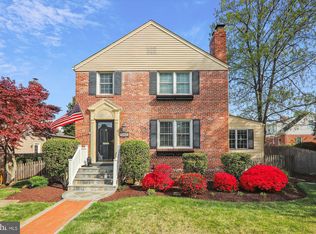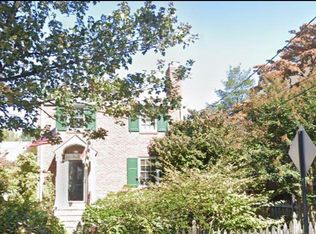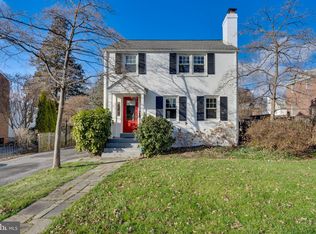Wow, wait till you see this bright, large, newer home in the Wyngate neighborhood close to downtown Bethesda/NIH! Main level has a large family room with built-ins and a beautiful stone, wood burning fireplace. Glass doors on either side of the fireplace lead to a screened in porch with custom brick flooring & wood-stained wainscoting ceiling with fan. Plenty of space for a dining table and separate seating area! Open & airy kitchen with breakfast bar, ample table space area & built-in seating. Stainless steel appliances, second built-in oven and granite counter tops. Living room with slate gas fireplace & mantel, formal dining room & generous sized office/bedroom with entrance to a full bathroom that has shower with built in bench. Hardwood floors on main level, upper stairs and upper landing/hallway with custom window treatments, crown molding & recessed lighting. Coffered ceiling in master with large walk-in closet. Master bath has large shower with bench and jetted soaking tub. 3 additional large bedrooms on the upper, all with generous closet space. Second full bathroom upstairs with tub/toilet separate from double vanity. Upper level also has a huge laundry room with ample space to create 3rd bath if desired! Drop stairs to attic. Stairs to lower level have custom built in shelving at midway landing. Lower level has a large recreation room with high ceilings, windows all around, custom-built climbing wall for kids, a good-sized bedroom with ample closet space, full bath and second office with custom built ins! Generous storage/ utility room with ample space for multiple shelves. In addition to all of this, there is an oversized 1 car garage, patio off the screen porch and fenced in back yard. 2 zone heat/CAC (furnaces recently served in 2/21). Exceptional professionally landscaped yard with flagstone walkway, large front porch and side by side driveway...all this just blocks to the YMCA & Bethesda Trolley Trail! Act fast, this amazing home won't last long! If you want to come to the open house on Saturday or Sunday, call and schedule a time so you don't have to wait in line.
This property is off market, which means it's not currently listed for sale or rent on Zillow. This may be different from what's available on other websites or public sources.


