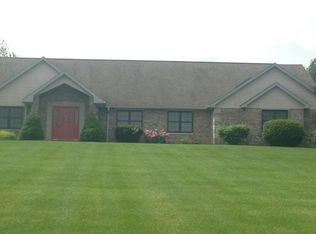Closed
$215,000
5905 W Leonard Springs Rd, Bloomington, IN 47403
3beds
1,742sqft
Manufactured Home
Built in 1994
1.29 Acres Lot
$216,400 Zestimate®
$--/sqft
$1,556 Estimated rent
Home value
$216,400
$199,000 - $236,000
$1,556/mo
Zestimate® history
Loading...
Owner options
Explore your selling options
What's special
LOCATION, LOCATION, LOCATION! This spacious home is on over an acre of land, giving you room to roam, as well as the peaceful countryside. Its comfortable amenities include a porch that is large and in charge and will be used for many gatherings and also has a pull down screen, a huge kitchen with tons of cabinet storage, a kitchen island, a walk-in pantry and ample countertop space. The abundance of light in the kitchen is a bonus. Inside experience the open floor plan and the stone fireplace, surrounded by built-in bookcases. You will also find picturesque country views that grace every window. It has three bedrooms, including a primary bedroom with its own vanity station and walk-in closet. The home has two full bathrooms, a separate laundry room with a washer and dryer, a oversized detached garage, an area for RV parking with electrical hookup! Convenient access to Highway 45, Westside shopping, and downtown, as well as Indiana University is an added feature. The serenity of the country is combined with the convenience of everything the city of Bloomington has to offer. This home offers a harmonious blend of comfort, convenience, and scenic beauty!
Zillow last checked: 8 hours ago
Listing updated: June 24, 2025 at 06:01pm
Listed by:
Angie Denny cell:812-360-1616,
Picket Fence Real Estate Co LLC
Bought with:
Jim Stafford, RB14033324
Stafford Real Estate
Source: IRMLS,MLS#: 202518533
Facts & features
Interior
Bedrooms & bathrooms
- Bedrooms: 3
- Bathrooms: 2
- Full bathrooms: 2
- Main level bedrooms: 3
Bedroom 1
- Level: Main
Bedroom 2
- Level: Main
Dining room
- Level: Main
- Area: 132
- Dimensions: 12 x 11
Family room
- Level: Main
- Area: 221
- Dimensions: 17 x 13
Kitchen
- Level: Main
- Area: 108
- Dimensions: 12 x 9
Living room
- Level: Main
- Area: 338
- Dimensions: 26 x 13
Heating
- Electric
Cooling
- Central Air
Appliances
- Included: Dishwasher, Microwave, Refrigerator, Washer, Dryer-Electric, Electric Oven
- Laundry: Electric Dryer Hookup, Main Level
Features
- Ceiling-9+, Ceiling Fan(s), Vaulted Ceiling(s), Walk-In Closet(s), Laminate Counters, Eat-in Kitchen, Kitchen Island, Pantry, Main Level Bedroom Suite
- Flooring: Carpet, Laminate
- Windows: Skylight(s), Window Treatments
- Basement: Crawl Space,Block
- Number of fireplaces: 1
- Fireplace features: Living Room
Interior area
- Total structure area: 1,742
- Total interior livable area: 1,742 sqft
- Finished area above ground: 1,742
- Finished area below ground: 0
Property
Parking
- Total spaces: 2
- Parking features: Detached, Garage Door Opener, RV Access/Parking, Garage Utilities, Stone
- Garage spaces: 2
- Has uncovered spaces: Yes
Features
- Levels: One
- Stories: 1
- Patio & porch: Deck Covered, Deck, Porch Covered
Lot
- Size: 1.29 Acres
- Features: Irregular Lot, Rural, Landscaped
Details
- Parcel number: 530922101011.000015
Construction
Type & style
- Home type: MobileManufactured
- Architectural style: Ranch
- Property subtype: Manufactured Home
Materials
- Vinyl Siding
- Roof: Dimensional Shingles
Condition
- New construction: No
- Year built: 1994
Utilities & green energy
- Electric: Duke Energy Indiana
- Sewer: Septic Tank
- Water: Public, Van Buren Water
- Utilities for property: Cable Available
Community & neighborhood
Location
- Region: Bloomington
- Subdivision: None
Other
Other facts
- Listing terms: Cash,Conventional
- Road surface type: Gravel
Price history
| Date | Event | Price |
|---|---|---|
| 6/23/2025 | Sold | $215,000 |
Source: | ||
| 6/18/2025 | Pending sale | $215,000 |
Source: | ||
| 5/19/2025 | Listed for sale | $215,000-13.7% |
Source: | ||
| 5/17/2025 | Listing removed | $249,000 |
Source: | ||
| 3/12/2025 | Price change | $249,000-5.9% |
Source: | ||
Public tax history
| Year | Property taxes | Tax assessment |
|---|---|---|
| 2024 | $2,991 +6.1% | $234,200 +20.2% |
| 2023 | $2,819 +18% | $194,900 +2.4% |
| 2022 | $2,389 +8.9% | $190,300 +19.5% |
Find assessor info on the county website
Neighborhood: 47403
Nearby schools
GreatSchools rating
- 5/10Grandview Elementary SchoolGrades: PK-6Distance: 1.7 mi
- 6/10Lora L Batchelor Middle SchoolGrades: 7-8Distance: 3.6 mi
- 9/10Bloomington High School NorthGrades: 9-12Distance: 6.3 mi
Schools provided by the listing agent
- Elementary: Grandview
- Middle: Batchelor
- High: Bloomington North
- District: Monroe County Community School Corp.
Source: IRMLS. This data may not be complete. We recommend contacting the local school district to confirm school assignments for this home.
Sell for more on Zillow
Get a free Zillow Showcase℠ listing and you could sell for .
$216,400
2% more+ $4,328
With Zillow Showcase(estimated)
$220,728