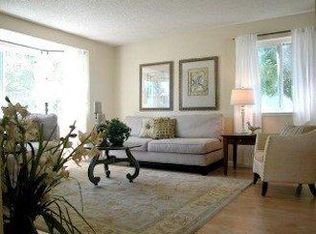Experience a private & contemporary living in this brand-new, single-story 2-bedroom, 2-bathroom home spanning 800 sq ft, nestled in the heart of Cupertino in a quiet cul-de-sac neighborhood. This residence boasts an open floor plan accentuated by natural hardwood floors and abundant sunlight, creating a warm and inviting ambiance.
Key Features:
Open floor plan with Gourmet Kitchen: Equipped with granite countertops and appliances and plenty of cabinets.
Master Suite: Offers ample space for relaxation and comfort.
In-Unit Laundry: Includes washer and dryer for added convenience.
Private Yard both in the front and back with gardening area.
Energy Efficiency: Fitted with double-pane windows and central heating and cooling systems to ensure year-round comfort.
Prime Location:
Situated within walking distance to top-rated Cupertino schools, including D. J. Sedgwick Elementary (9/10), Warren E. Hyde Middle (8/10), and Cupertino High School (9/10) . Enjoy easy access to major tech employers like Apple's Spaceship campus, as well as local parks, libraries, shopping centers, and dining options.
Rental Details:
Monthly Rent: $3,950
Security Deposit: $4000
Move-in available 1st week of July.
Lease Terms: Credit report and deposit required; option to renew available.
Utilities Included: Gardener, water, pest control, sewer, trash removal, and laundry facilities . PG&E not included in the rent.
Pet Policy: No pets allowed .
Minimum 1 year Lease.
- PG&E bill will be paid separately at 30% main bill based on usage.
House for rent
Accepts Zillow applicationsSpecial offer
$3,950/mo
5905 Sutton Park Pl, Cupertino, CA 95014
2beds
800sqft
Price is base rent and doesn't include required fees.
Single family residence
Available Tue Jul 1 2025
No pets
Central air
In unit laundry
Garage parking
Heat pump
What's special
Gardening areaPrivate yardGourmet kitchenMaster suiteOpen floor planGranite countertopsIn-unit laundry
- 20 days
- on Zillow |
- -- |
- -- |
Travel times
Facts & features
Interior
Bedrooms & bathrooms
- Bedrooms: 2
- Bathrooms: 2
- Full bathrooms: 2
Heating
- Heat Pump
Cooling
- Central Air
Appliances
- Included: Dishwasher, Dryer, Microwave, Oven, Refrigerator, Washer
- Laundry: In Unit
Features
- Flooring: Hardwood, Tile
Interior area
- Total interior livable area: 800 sqft
Property
Parking
- Parking features: Garage, Off Street
- Has garage: Yes
- Details: Contact manager
Features
- Exterior features: Private Entry in a quiet Cul-de-sac with its own approx 3500 sqft lot., Space in the front or back can allow for additional portable storage structures.
Construction
Type & style
- Home type: SingleFamily
- Property subtype: Single Family Residence
Community & HOA
Location
- Region: Cupertino
Financial & listing details
- Lease term: 1 Year
Price history
| Date | Event | Price |
|---|---|---|
| 5/2/2025 | Listed for rent | $3,950$5/sqft |
Source: Zillow Rentals | ||
| 5/18/2024 | Listing removed | -- |
Source: Zillow Rentals | ||
| 5/3/2024 | Price change | $3,950-7.1%$5/sqft |
Source: Zillow Rentals | ||
| 3/31/2024 | Listed for rent | $4,250+9.5%$5/sqft |
Source: Zillow Rentals | ||
| 12/6/2023 | Listing removed | -- |
Source: Zillow Rentals | ||
Neighborhood: Rancho Rinconada
- Special offer!Get $500 discount on the deposit fee once application and contract approved & signed during the next 3 weeks.Expires May 24, 2025
![[object Object]](https://photos.zillowstatic.com/fp/45eb5eb4a9b74fa6bd575f00efec30c6-p_i.jpg)
