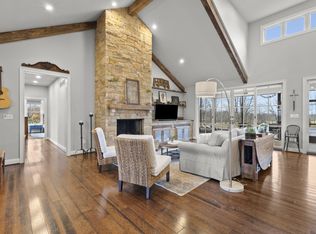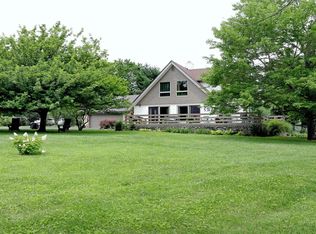Sold for $320,000 on 12/31/24
$320,000
5905 Stewart Rd, Lexington, KY 40516
3beds
1,830sqft
Single Family Residence
Built in ----
5 Acres Lot
$327,400 Zestimate®
$175/sqft
$2,071 Estimated rent
Home value
$327,400
Estimated sales range
Not available
$2,071/mo
Zestimate® history
Loading...
Owner options
Explore your selling options
What's special
Nestled on 5 beautiful acres, this charming brick ranch on a basement with 3-bedrooms, 2 full bathrooms offers a perfect blend of comfort, space, and country living. You are greeted with a welcoming covered front porch overlooking the beautiful views of the front yard which is ideal for relaxing and enjoying the peaceful surroundings. First floor offers 3 bedrooms, primary bedroom has en-suite bath, additional hall bath, living room and nice sized kitchen. You will enjoy a cozy gas fireplace in the basement recreation/family room. Outside, enjoy a private retreat with a mini barn featuring a run-in shed, ideal for animals or extra storage. Plus a separate storage building/workshop perfect for DIY projects, gardening tools, or additional storage. The attached 2-car basement garage provides easy access and convenience. Whether you're looking for a hobby farm, space to entertain, or simply a quiet escape, this property offers it all!
Zillow last checked: 8 hours ago
Listing updated: August 28, 2025 at 10:34pm
Listed by:
Lura K Justice 859-338-6099,
Rector Hayden Realtors,
Richard L Justice 859-333-6588,
Rector Hayden Realtors
Bought with:
Emily Miller, 219819
Bluegrass Sotheby's International Realty
Source: Imagine MLS,MLS#: 24024217
Facts & features
Interior
Bedrooms & bathrooms
- Bedrooms: 3
- Bathrooms: 2
- Full bathrooms: 2
Primary bedroom
- Level: First
Bedroom 1
- Level: First
Bedroom 2
- Level: First
Bathroom 1
- Description: Full Bath
- Level: First
Bathroom 2
- Description: Full Bath
- Level: First
Kitchen
- Level: First
Living room
- Level: First
Living room
- Level: First
Recreation room
- Level: Lower
Recreation room
- Level: Lower
Heating
- Baseboard
Cooling
- Other, Window Unit(s)
Appliances
- Included: Refrigerator, Cooktop, Oven
- Laundry: Electric Dryer Hookup, Washer Hookup
Features
- Eat-in Kitchen, Master Downstairs, Ceiling Fan(s)
- Flooring: Carpet, Vinyl
- Doors: Storm Door(s)
- Windows: Insulated Windows
- Basement: Full,Partially Finished,Walk-Out Access
- Has fireplace: Yes
- Fireplace features: Basement, Gas Log, Propane, Recreation Room
Interior area
- Total structure area: 1,830
- Total interior livable area: 1,830 sqft
- Finished area above ground: 1,202
- Finished area below ground: 628
Property
Parking
- Total spaces: 2
- Parking features: Attached Garage, Basement, Driveway, Garage Door Opener, Garage Faces Side
- Garage spaces: 2
- Has uncovered spaces: Yes
Features
- Levels: One
- Patio & porch: Patio, Porch
- Fencing: Other
- Has view: Yes
- View description: Rural, Trees/Woods
Lot
- Size: 5 Acres
- Features: Wooded
Details
- Additional structures: Barn(s), Shed(s)
- Parcel number: 0130000034.00
- Horses can be raised: Yes
Construction
Type & style
- Home type: SingleFamily
- Architectural style: Ranch
- Property subtype: Single Family Residence
Materials
- Brick Veneer
- Foundation: Block
- Roof: Composition
Condition
- New construction: No
Utilities & green energy
- Sewer: Septic Tank
- Water: Public
- Utilities for property: Electricity Connected, Water Connected, Propane Connected
Community & neighborhood
Location
- Region: Lexington
- Subdivision: Rural
Price history
| Date | Event | Price |
|---|---|---|
| 12/31/2024 | Sold | $320,000$175/sqft |
Source: | ||
| 11/20/2024 | Pending sale | $320,000$175/sqft |
Source: | ||
| 11/18/2024 | Listed for sale | $320,000$175/sqft |
Source: | ||
Public tax history
| Year | Property taxes | Tax assessment |
|---|---|---|
| 2022 | $1,195 -7.4% | $180,000 |
| 2021 | $1,291 -3.9% | $180,000 +7.8% |
| 2018 | $1,343 | $167,000 |
Find assessor info on the county website
Neighborhood: 40516
Nearby schools
GreatSchools rating
- 4/10Bourbon Central Elementary SchoolGrades: K-5Distance: 6.7 mi
- 2/10Bourbon County Middle SchoolGrades: 6-8Distance: 7.2 mi
- 6/10Bourbon County High SchoolGrades: 9-12Distance: 7.3 mi
Schools provided by the listing agent
- Elementary: Bourbon Central
- Middle: Bourbon Co
- High: Bourbon Co
Source: Imagine MLS. This data may not be complete. We recommend contacting the local school district to confirm school assignments for this home.

Get pre-qualified for a loan
At Zillow Home Loans, we can pre-qualify you in as little as 5 minutes with no impact to your credit score.An equal housing lender. NMLS #10287.

