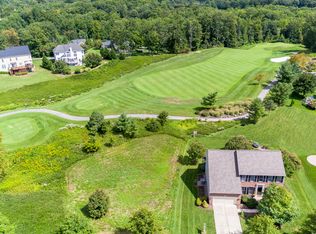Your home is your vacation with this beautiful brick colonial on the 13th hole! Over 4,000 square feet to entertain & enjoy watching golf from the screened-in porch. Upgraded kitchen with quartz counters/island, ceramic tile, back splash, and S/S appliances with a gas range. LL finished! Sellers have prepared for your new home by freshly painting upper level & new carpet on main and upper levels.
This property is off market, which means it's not currently listed for sale or rent on Zillow. This may be different from what's available on other websites or public sources.
