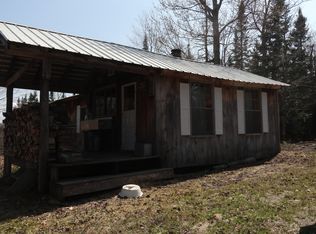Calling all Tug Hill enthusiasts - this property checks all of the boxes. Located on a plowed road with electric, well and septic - this year-round camp offers direct access to ATV and snowmobile trail systems and is surrounded by NYS Forest lands. Located 1.4 miles from the Tug Hill Hook and Ladder this is an ideal location for ATV and Snowmobile enthusiasts. With over 11 acres, including a small stream - wildlife abounds at your doorstep. The camp includes a first floor bedroom and large sleeping loft on the second level, which easily accommodates 4 beds. The property includes a 2 car detached 24' x 24' garage and small storage shed.
This property is off market, which means it's not currently listed for sale or rent on Zillow. This may be different from what's available on other websites or public sources.
