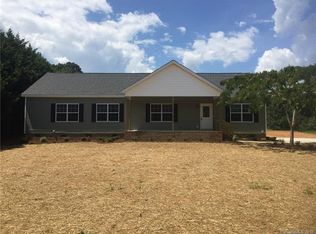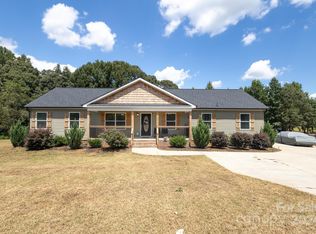***UNDER CONSTRUCTION - NEARING COMPLETION** Beautiful cul-de-sac lot offers the perfect setting for entertaining family and friends on a large deck. Trees in the back offer shade for gatherings as well as peacefulness while relaxing after a long day. New home with split floor plan has laminated vinyl plank flooring that will be perfect for kids or pets without worry about durability. Home comes with 2-10 warranty. Stainless steel appliances in kitchen. Large bedrooms with walk in closets. Perfect time of the year to move and get settled in. Call today for an appointment! Call for details!
This property is off market, which means it's not currently listed for sale or rent on Zillow. This may be different from what's available on other websites or public sources.

