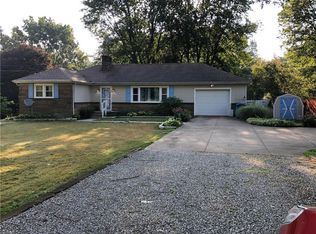Sold for $207,000 on 04/16/25
$207,000
5905 Renninger Rd, Akron, OH 44319
3beds
1,688sqft
Single Family Residence
Built in 1972
0.54 Acres Lot
$243,600 Zestimate®
$123/sqft
$2,246 Estimated rent
Home value
$243,600
$227,000 - $261,000
$2,246/mo
Zestimate® history
Loading...
Owner options
Explore your selling options
What's special
Welcome to 5905 Renninger Rd., a charming 3-bedroom, 1.5-bath home nestled on a .54-acre lot in the City of New Franklin. This well-maintained, one-owner property offers a comfortable and functional layout, featuring an open family room, dining area, and kitchen. All kitchen appliances are included with the home. The lower level boasts a spacious recreation room with walk-out access to the backyard, offering peaceful, park-like views. The washer and dryer, located on the lower level, are also included. Additional highlights include a heated 3-car attached garage, roof and windows replaced in 2009, a new hot water tank in 2020, and a furnace and A/C installed in 2017. Conveniently located just 1.7 miles from Portage Lakes State Park, 1.1 miles from Manchester High School, and 9.2 miles from Akron-Canton Airport, this home is ideally positioned for easy access to local amenities. With limited inventory, this one won't last long—schedule your showing today!
Zillow last checked: 8 hours ago
Listing updated: April 16, 2025 at 07:46am
Listing Provided by:
Nancy L Bartlebaugh bartlebaughsells@gmail.com330-564-5632,
RE/MAX Trends Realty
Bought with:
Melissa Sanford, 2013004051
Keller Williams Legacy Group Realty
Source: MLS Now,MLS#: 5091932 Originating MLS: Akron Cleveland Association of REALTORS
Originating MLS: Akron Cleveland Association of REALTORS
Facts & features
Interior
Bedrooms & bathrooms
- Bedrooms: 3
- Bathrooms: 2
- Full bathrooms: 1
- 1/2 bathrooms: 1
- Main level bathrooms: 1
- Main level bedrooms: 3
Primary bedroom
- Description: Flooring: Carpet
- Level: First
Bedroom
- Description: Flooring: Carpet
- Level: First
Bedroom
- Description: Flooring: Carpet
- Level: First
Dining room
- Description: Flooring: Carpet
- Level: First
Kitchen
- Description: Flooring: Laminate
- Level: First
Living room
- Description: Flooring: Ceramic Tile
- Level: First
Recreation
- Description: Flooring: Carpet
- Level: Lower
Heating
- Gas
Cooling
- Central Air
Appliances
- Included: Dryer, Microwave, Range, Refrigerator, Washer
Features
- Windows: Garden Window(s)
- Basement: Finished,Walk-Out Access
- Has fireplace: No
Interior area
- Total structure area: 1,688
- Total interior livable area: 1,688 sqft
- Finished area above ground: 1,148
- Finished area below ground: 540
Property
Parking
- Total spaces: 2
- Parking features: Attached, Garage, Heated Garage
- Attached garage spaces: 2
Features
- Levels: Two,Multi/Split
- Stories: 2
- Patio & porch: Patio, Porch
Lot
- Size: 0.54 Acres
Details
- Parcel number: 2302471
Construction
Type & style
- Home type: SingleFamily
- Architectural style: Bi-Level
- Property subtype: Single Family Residence
Materials
- Vinyl Siding
- Foundation: Block
- Roof: Asphalt
Condition
- Year built: 1972
Utilities & green energy
- Sewer: Septic Tank
- Water: Well
Community & neighborhood
Location
- Region: Akron
- Subdivision: Graham Acres
Price history
| Date | Event | Price |
|---|---|---|
| 4/16/2025 | Sold | $207,000-5.9%$123/sqft |
Source: | ||
| 3/9/2025 | Pending sale | $219,900$130/sqft |
Source: | ||
| 2/5/2025 | Listed for sale | $219,900$130/sqft |
Source: | ||
| 1/23/2025 | Pending sale | $219,900$130/sqft |
Source: | ||
| 1/5/2025 | Listed for sale | $219,900$130/sqft |
Source: | ||
Public tax history
| Year | Property taxes | Tax assessment |
|---|---|---|
| 2024 | $2,572 +1.2% | $60,050 |
| 2023 | $2,540 +1.8% | $60,050 +26% |
| 2022 | $2,494 -0.4% | $47,660 |
Find assessor info on the county website
Neighborhood: 44319
Nearby schools
GreatSchools rating
- 7/10Nolley Elementary SchoolGrades: K-4Distance: 0.7 mi
- 7/10Manchester Middle SchoolGrades: 5-8Distance: 1.1 mi
- 6/10Manchester High SchoolGrades: 9-12Distance: 0.7 mi
Schools provided by the listing agent
- District: Manchester LSD Summit- 7706
Source: MLS Now. This data may not be complete. We recommend contacting the local school district to confirm school assignments for this home.
Get a cash offer in 3 minutes
Find out how much your home could sell for in as little as 3 minutes with a no-obligation cash offer.
Estimated market value
$243,600
Get a cash offer in 3 minutes
Find out how much your home could sell for in as little as 3 minutes with a no-obligation cash offer.
Estimated market value
$243,600
