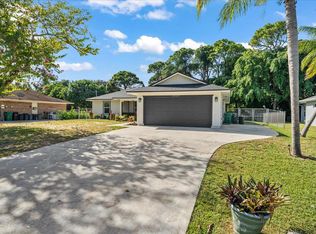Sold for $565,000
$565,000
5905 Raintree Trail, Fort Pierce, FL 34982
4beds
2,366sqft
Single Family Residence
Built in 2024
0.3 Acres Lot
$535,700 Zestimate®
$239/sqft
$2,777 Estimated rent
Home value
$535,700
$477,000 - $600,000
$2,777/mo
Zestimate® history
Loading...
Owner options
Explore your selling options
What's special
Breathtaking CUSTOM BRAND NEW built masterpiece in the sought-after Indian River Estates, just 5-min. to the beaches. Stunning 4 bedroom, 3 FULL bath residence on a .3-acre corner lot, has everything you could ever dream of in a home! Upon entering the foyer, you are greeted w/soaring 13' trey ceilings & crown molding, luxury laminate throughout & a large lanai expanding the length of the home w/beautiful tongue & groove ceilings & ceiling fans. The stunning kitchen features 42'' white cabinets, large island w/quartz countertops, ss appliances & a hooded stove w/accent wall covering accentuating the space & elegancy of the kitchen. The master suite offers a spacious layout w/trey ceilings, crown molding & his & hers closets. The luxurious master bath also has modern & tasteful his & hers sinks, walk-through shower w/2 shower heads & gorgeous tile from floor to ceiling. This home also offers impact windows & doors throughout, side entry garage, imported stone & tasteful landscaping enhancing its curb appeal as well as a new Delta ECOPOD septic system w/a 2-year svc. Agreement. BIG BONUS...this custom dream home is COUNTY TAXES ONLY and is a MUST SEE!!
Zillow last checked: 8 hours ago
Listing updated: December 05, 2024 at 03:14am
Listed by:
Shanda Gracey 772-924-4004,
RE/MAX Gold
Bought with:
Annmarie Quiles
AMQ Real Estate LLC
Source: BeachesMLS,MLS#: RX-11021551 Originating MLS: Beaches MLS
Originating MLS: Beaches MLS
Facts & features
Interior
Bedrooms & bathrooms
- Bedrooms: 4
- Bathrooms: 3
- Full bathrooms: 3
Primary bedroom
- Level: M
- Area: 196
- Dimensions: 14 x 14
Bedroom 2
- Level: M
- Area: 131.1
- Dimensions: 11.5 x 11.4
Bedroom 3
- Level: M
- Area: 148.8
- Dimensions: 12.4 x 12
Bedroom 4
- Level: M
- Area: 148.8
- Dimensions: 12.4 x 12
Dining room
- Level: M
- Area: 125.4
- Dimensions: 11.4 x 11
Kitchen
- Level: M
- Area: 186
- Dimensions: 15.5 x 12
Living room
- Level: M
- Area: 362.88
- Dimensions: 21.6 x 16.8
Other
- Description: Foyer
- Level: M
- Area: 41.6
- Dimensions: 8 x 5.2
Patio
- Description: Covered Lanai
- Level: M
- Area: 347.36
- Dimensions: 33.4 x 10.4
Heating
- Central
Cooling
- Ceiling Fan(s), Central Air
Appliances
- Included: Dishwasher, Disposal, Dryer, Microwave, Electric Range, Refrigerator, Washer, Electric Water Heater
- Laundry: Inside
Features
- Ctdrl/Vault Ceilings, Entrance Foyer, Kitchen Island, Pantry, Split Bedroom, Volume Ceiling, Walk-In Closet(s)
- Flooring: Laminate, Tile
- Windows: Impact Glass, Impact Glass (Complete)
- Common walls with other units/homes: Corner
Interior area
- Total structure area: 3,306
- Total interior livable area: 2,366 sqft
Property
Parking
- Total spaces: 2
- Parking features: 2+ Spaces, Garage - Attached, Auto Garage Open
- Attached garage spaces: 2
Features
- Stories: 1
- Patio & porch: Covered Patio, Open Patio
- Waterfront features: None
Lot
- Size: 0.30 Acres
- Features: 1/4 to 1/2 Acre, East of US-1
Details
- Parcel number: 340261000410005
- Zoning: RS-4 Count
Construction
Type & style
- Home type: SingleFamily
- Architectural style: Contemporary
- Property subtype: Single Family Residence
Materials
- CBS, Stone
- Roof: Comp Shingle
Condition
- New Construction
- New construction: Yes
- Year built: 2024
Utilities & green energy
- Sewer: Septic Tank
- Water: Public
Community & neighborhood
Security
- Security features: None, Smoke Detector(s)
Community
- Community features: None
Location
- Region: Fort Pierce
- Subdivision: Indian River Estates -unit 09
Other
Other facts
- Listing terms: Cash,Conventional,VA Loan
Price history
| Date | Event | Price |
|---|---|---|
| 11/22/2024 | Sold | $565,000-4.2%$239/sqft |
Source: | ||
| 9/17/2024 | Listed for sale | $590,000+807.7%$249/sqft |
Source: | ||
| 3/2/2023 | Sold | $65,000+75.7%$27/sqft |
Source: Public Record Report a problem | ||
| 9/27/2022 | Sold | $37,000+285.4%$16/sqft |
Source: Public Record Report a problem | ||
| 3/20/2014 | Sold | $9,600-3%$4/sqft |
Source: Agent Provided Report a problem | ||
Public tax history
| Year | Property taxes | Tax assessment |
|---|---|---|
| 2024 | $1,550 +39.3% | $60,700 +5.9% |
| 2023 | $1,113 +85.4% | $57,300 +258.6% |
| 2022 | $600 +54.9% | $15,977 +10% |
Find assessor info on the county website
Neighborhood: Indian River Estates
Nearby schools
GreatSchools rating
- 3/10Savanna Ridge Elementary SchoolGrades: PK-5Distance: 1.4 mi
- 4/10Southern Oaks Middle SchoolGrades: 6-8Distance: 3.2 mi
- 3/10Port St. Lucie High SchoolGrades: 9-12Distance: 3.8 mi
Get a cash offer in 3 minutes
Find out how much your home could sell for in as little as 3 minutes with a no-obligation cash offer.
Estimated market value$535,700
Get a cash offer in 3 minutes
Find out how much your home could sell for in as little as 3 minutes with a no-obligation cash offer.
Estimated market value
$535,700
