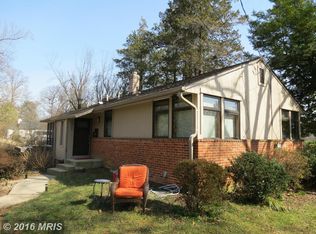Exceptional quiet and super safe location close to Westmoreland circle and few feet from Massachusetts Ave. 3 bright bedroom on first level with two full bathroom, nice living room with wood burning fire place, and dinning room with access to a large size deck and beautiful view of landscaped garden. Bright walk out basement with a room perfect for guest or work at home office and full bathroom, nice size utility room with brand new washer and dryer and extra refrigerator and access to garage. Equipped with high quality radon mitigation fan constantly running. All Hardwood, no carpet, security camera system, new paint, two wood burning fireplace, top of the line radon fan system, beautiful fenced backyard with designated herb garden. Basemnt includes flat screen TV with sound system. Some furniture will stay if tenant would like to use. Walking distance to Washington DC border, close to American University, shops and grocery stores, Whole Food, Starbucks, Coops of Maryland natural and organic food, and many others. Short walking distance to Wood Acres Elementary School and close to Walt Whitman High School. General listing of schools are: Schools rating 9/10 Wood Acres Elementary School Grades: K to 5 Ratings: 9/10 less than half a mile Thomas W. Pyle Middle School Grades 6 to 8 Rating 9/10 about 1.5 mile Walt Whitman High School Grades: 9 to 12 Rating 9/10 about a mile Date available: June 1 2021 Bedrooms: 4 Bathrooms: 3 Basement: Finished Flooring: Hardwood Heating Cooling: Forced air, HVAC Appliances: Dishwasher, Washer, Dryer, Garbage Disposal, Microwave, Range / Oven, Refrigerator 2, Laundry features: In Unit Fireplace: Yes Parking : Garage, Off-street, Home: Single Family Style: Conventional Construction materials: brick Roof: Shake / Shingle New New construction: No Year built: 1950s One year or more lease. Media system ( TV and speaker)installed in basement living room. All landscape and lawn work included by landlord. Utilities are not included. Pets friendly rental. PETS ALLOWED
This property is off market, which means it's not currently listed for sale or rent on Zillow. This may be different from what's available on other websites or public sources.

