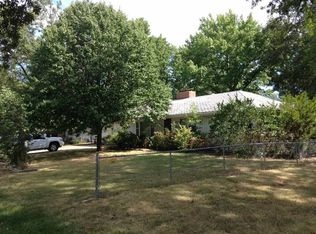BEST REMODEL IN THE CITY/LKS LIKE NEW CONSTRUCTION/LRG OPEN ROOMS,WALK INSIDE TO GORGEOUS WOOD FLOORS,BEAUTIFUL FIREPLACE,KITCHEN NEW FROM TOP TO BOTTOM W/DARK WOOD CABINETS,GRANITE,CUSTOM TILE BACKSPLASH,LRG DINING AREA,ISLAND ,PANTRY,NEW APPLIANCES/KITCHEN OVERLOOKS GREAT ROOM,MASTER w/HIS& HER CLOSETS+BUILT IN STORAGE,2ND FIREPLACE IN BASEMENT TWO YARDS…YES TWO YARDS, SECOND FENCED AREA IN BACK WAS A HUGE GARDEN, USE AS GARDEN OR SECOND FENCED AREA FOR PETS THIS IS A HUGE RANCH HOME WITH A SECOND FIREPLACE IN THE BASEMENT, COULD BE A FUTURE GREAT ROOM OR MAN CAVE. THIS IS A MUST SEE, HOUSE HAS LOTS OF ROOM LARGE OPEN KITCHEN
This property is off market, which means it's not currently listed for sale or rent on Zillow. This may be different from what's available on other websites or public sources.
