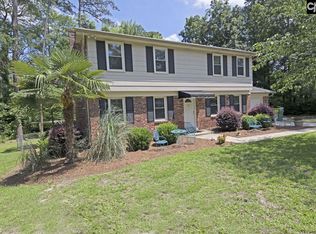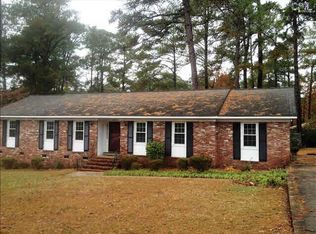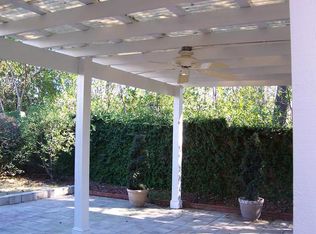"Primo" LOCATION "FA" with welcome home curb appeal all brick home with circular drive. Classic design with updated touches to create a desirable combo for your move in ready home. All appliances remain including fridge, W/D. New roof 2016. Large private backyard with lush landscaping, huge screened porch and outside TV for entertaining. Desirable Satchel Ford, Crayton and Flora Schools. Shopping, restaurants, hospital, entertainment, interstate, all nearby.
This property is off market, which means it's not currently listed for sale or rent on Zillow. This may be different from what's available on other websites or public sources.


