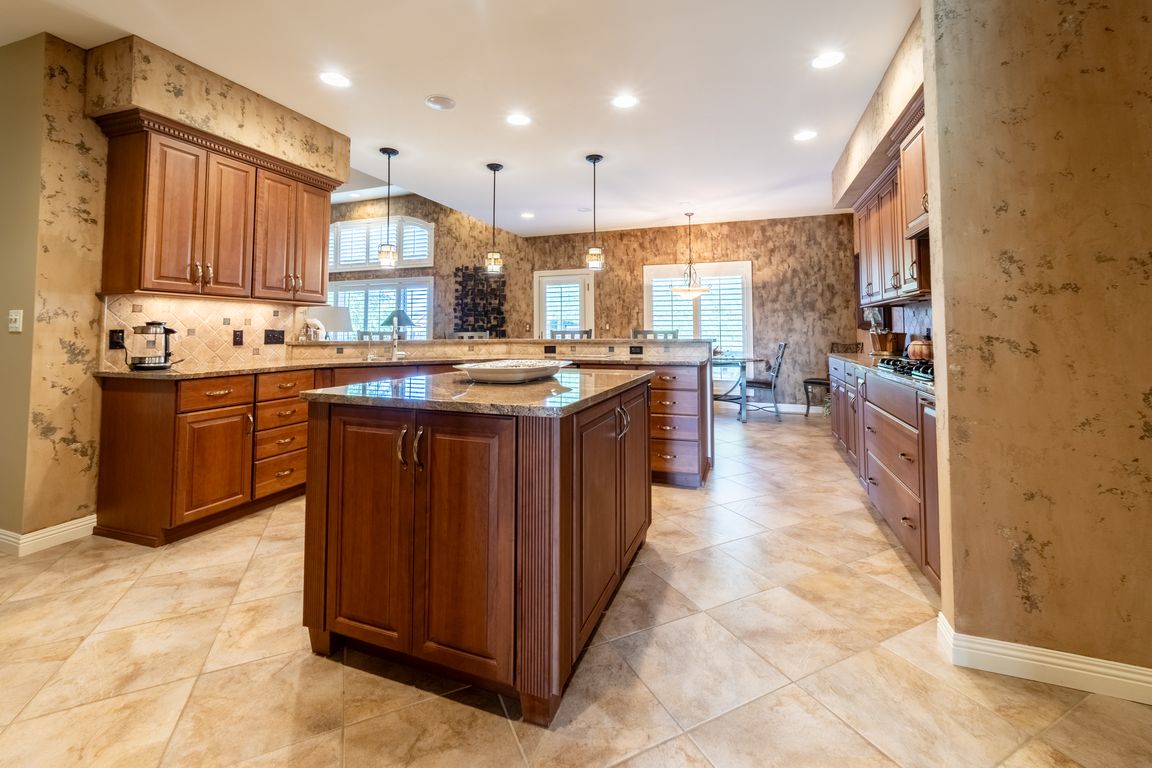
For sale
$849,000
5beds
5baths
5,972sqft
5905 Mallard Way, Hastings, NE 68901
5beds
5baths
5,972sqft
Single family residence
Built in 2006
0.46 Acres
3 Attached garage spaces
$142 price/sqft
What's special
Brick homeLarge recreation roomPlenty of storageSixth non-conforming bedroomWet barCurb appealAutomatic sprinkler system
Welcome to this stunning 1.5-story brick home located in Lochland Meadows, where timeless architecture, top-quality construction, and meticulous care come together to create a truly exceptional property. From the moment you arrive, you will appreciate the curb appeal, lush landscaping, and thoughtful upgrades that make this residence stand out. Every detail ...
- 3 days |
- 436 |
- 6 |
Source: REALTORS of Greater Mid-Nebraska MLS,MLS#: 20251294
Travel times
Kitchen
Primary Bedroom
Living Room
Primary Bathroom
Dining Room
Storage
Bedroom
Foyer
Family Room
Laundry Room
Bedroom
Primary Closet
Garage
Storage
Bedroom
Bedroom
Office
Office
Utility Room (Unfinished)
Gym
Zillow last checked: 7 hours ago
Listing updated: 11 hours ago
Listed by:
Gretchen Esch,
Nebraska Realty Hastings
Source: REALTORS of Greater Mid-Nebraska MLS,MLS#: 20251294
Facts & features
Interior
Bedrooms & bathrooms
- Bedrooms: 5
- Bathrooms: 5
- Main level bathrooms: 2
Rooms
- Room types: Master Bathroom, Great Room, Study, Office, Mud Room
Primary bedroom
- Level: 1
- Area: 240.83
- Dimensions: 17 x 14.17
Bedroom 2
- Level: 2
- Area: 334.25
- Dimensions: 21 x 15.92
Bedroom 3
- Level: 2
- Area: 210
- Dimensions: 15.75 x 13.33
Bedroom 4
- Level: 2
- Area: 185.79
- Dimensions: 15.17 x 12.25
Bedroom 5
- Level: B
- Area: 253.17
- Dimensions: 18.08 x 14
Dining room
- Features: Formal, Carpet
- Level: 1
- Area: 234.42
- Dimensions: 16.17 x 14.5
Family room
- Features: Bar, Carpet
- Level: B
- Area: 584.69
- Dimensions: 32.33 x 18.08
Kitchen
- Features: Pantry, Eat-in Kitchen, Tile
- Level: 1
- Area: 421.33
- Dimensions: 26.33 x 16
Living room
- Features: Fireplace, Wood
- Level: 1
- Area: 424.32
- Dimensions: 22.83 x 18.58
Basement
- Area: 2561
Heating
- Natural Gas
Cooling
- Central Air
Appliances
- Included: Water Softener Rented, Dishwasher, Disposal, Refrigerator, Microwave, Vented Exhaust Fan, Range Hood, Cooktop, Oven, Gas Water Heater
- Laundry: Main Level, Electric, Tile
Features
- Walk-In Closet(s), Mstr Bath, Great Room, Study, Office, Mud Room
- Windows: Window Treatments
- Basement: Full,Partially Finished
- Number of fireplaces: 1
- Fireplace features: Living Room, One, Gas
Interior area
- Total structure area: 6,356
- Total interior livable area: 5,971 sqft
- Finished area above ground: 3,795
- Finished area below ground: 2,561
Property
Parking
- Total spaces: 3
- Parking features: Attached, Garage Door Opener
- Attached garage spaces: 3
Features
- Levels: One and One Half
- Patio & porch: Deck
- Exterior features: Rain Gutters
- Waterfront features: None
Lot
- Size: 0.46 Acres
- Dimensions: 184x110
- Features: Landscaping: Auto Under sprinkler, Established Yard, Good
Details
- Parcel number: 010000637
- Zoning: R
Construction
Type & style
- Home type: SingleFamily
- Property subtype: Single Family Residence
Materials
- Frame, Steel Siding, Brick
- Roof: Asphalt
Condition
- Year built: 2006
Utilities & green energy
- Sewer: Public Sewer
- Water: Public
- Utilities for property: Natural Gas Connected, Electricity Connected
Community & HOA
Community
- Subdivision: NE
Location
- Region: Hastings
Financial & listing details
- Price per square foot: $142/sqft
- Annual tax amount: $7,207
- Price range: $849K - $849K
- Date on market: 10/3/2025
- Electric utility on property: Yes
- Road surface type: Paved