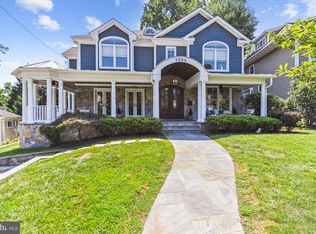Sold for $1,825,000
$1,825,000
5905 Madawaska Rd, Bethesda, MD 20816
5beds
3,997sqft
Single Family Residence
Built in 1950
6,961 Square Feet Lot
$2,024,000 Zestimate®
$457/sqft
$6,281 Estimated rent
Home value
$2,024,000
$1.86M - $2.23M
$6,281/mo
Zestimate® history
Loading...
Owner options
Explore your selling options
What's special
UNDER CONTRACT - NO OPEN HOUSE SUN. Welcome to 5905 Madawaska, a 5 BR/4.5 BA Contemporary that has been expanded and reimagined to boast the ideal floor plan for everyday living and gracious entertaining. The center hall foyer leads into the sun-splashed living room with gas fireplace opposite the elegant formal dining room with wood burning fireplace, pass thru to kitchen and window seat. The expansive eat-in gourmet kitchen features S/S appliances, two dishwashers, granite counters, fabulous island, built in bar area, pantry, cathedral ceiling and access to the terrace and yard. A powder room and study with lovely view of the backyard water feature complete the hardwood floored main level. The upper level highlights include a large Primary bedroom with double walk-in closets, ceiling fan, ensuite full bathroom with spa bath, glass shower and dual sink vanity, second and third bedrooms with ceiling fans, hall bath with tub and laundry room. Large windows flood the space with light and a high-ceilinged attic offers lots of additional storage. The lower level offers a rec room, fourth and fifth bedrooms with two additional full baths and a work room. Windows throughout the home were replaced in 2023 and a new roof installed in 2024. The flat backyard showcases a flagstone patio, beautiful landscaping and a storage shed. Enjoy this wonderful walkable neighborhood close to the Capital Crescent Trail and Shops at Sumner Place!
Zillow last checked: 8 hours ago
Listing updated: April 11, 2024 at 08:12am
Listed by:
Karen Thibeau 301-580-6311,
Long & Foster Real Estate, Inc.
Bought with:
Corey Burr, 67286
TTR Sotheby's International Realty
Margie Leachman, 0638089
TTR Sotheby's International Realty
Source: Bright MLS,MLS#: MDMC2122456
Facts & features
Interior
Bedrooms & bathrooms
- Bedrooms: 5
- Bathrooms: 5
- Full bathrooms: 4
- 1/2 bathrooms: 1
- Main level bathrooms: 1
Basement
- Area: 1333
Heating
- Forced Air, Natural Gas
Cooling
- Central Air, Electric
Appliances
- Included: Microwave, Cooktop, Dishwasher, Disposal, Dryer, Exhaust Fan, Oven, Double Oven, Refrigerator, Stainless Steel Appliance(s), Washer, Gas Water Heater
- Laundry: Upper Level, Has Laundry, Laundry Room
Features
- Attic, Breakfast Area, Built-in Features, Ceiling Fan(s), Combination Kitchen/Living, Family Room Off Kitchen, Open Floorplan, Formal/Separate Dining Room, Kitchen - Gourmet, Recessed Lighting, Upgraded Countertops
- Flooring: Carpet, Wood
- Basement: Connecting Stairway,Finished,Windows
- Number of fireplaces: 2
- Fireplace features: Gas/Propane, Wood Burning
Interior area
- Total structure area: 4,430
- Total interior livable area: 3,997 sqft
- Finished area above ground: 3,097
- Finished area below ground: 900
Property
Parking
- Total spaces: 1
- Parking features: Concrete, Driveway
- Uncovered spaces: 1
Accessibility
- Accessibility features: None
Features
- Levels: Three
- Stories: 3
- Exterior features: Storage, Water Falls
- Pool features: None
Lot
- Size: 6,961 sqft
Details
- Additional structures: Above Grade, Below Grade
- Parcel number: 160700560161
- Zoning: R60
- Special conditions: Standard
Construction
Type & style
- Home type: SingleFamily
- Architectural style: Contemporary
- Property subtype: Single Family Residence
Materials
- Brick, Wood Siding, Vinyl Siding
- Foundation: Concrete Perimeter
- Roof: Asphalt
Condition
- New construction: No
- Year built: 1950
- Major remodel year: 2005
Utilities & green energy
- Sewer: Public Sewer
- Water: Public
Community & neighborhood
Location
- Region: Bethesda
- Subdivision: Glen Mar Park
Other
Other facts
- Listing agreement: Exclusive Right To Sell
- Ownership: Fee Simple
Price history
| Date | Event | Price |
|---|---|---|
| 4/11/2024 | Sold | $1,825,000+9%$457/sqft |
Source: | ||
| 3/9/2024 | Pending sale | $1,675,000$419/sqft |
Source: | ||
| 3/7/2024 | Listed for sale | $1,675,000$419/sqft |
Source: | ||
Public tax history
| Year | Property taxes | Tax assessment |
|---|---|---|
| 2025 | $14,480 +11% | $1,263,900 +11.5% |
| 2024 | $13,049 +12.9% | $1,133,500 +13% |
| 2023 | $11,558 +20% | $1,003,100 +14.9% |
Find assessor info on the county website
Neighborhood: 20816
Nearby schools
GreatSchools rating
- 9/10Wood Acres Elementary SchoolGrades: PK-5Distance: 0.7 mi
- 10/10Thomas W. Pyle Middle SchoolGrades: 6-8Distance: 2.2 mi
- 9/10Walt Whitman High SchoolGrades: 9-12Distance: 1.7 mi
Schools provided by the listing agent
- Elementary: Wood Acres
- Middle: Thomas W. Pyle
- High: Walt Whitman
- District: Montgomery County Public Schools
Source: Bright MLS. This data may not be complete. We recommend contacting the local school district to confirm school assignments for this home.
Get a cash offer in 3 minutes
Find out how much your home could sell for in as little as 3 minutes with a no-obligation cash offer.
Estimated market value$2,024,000
Get a cash offer in 3 minutes
Find out how much your home could sell for in as little as 3 minutes with a no-obligation cash offer.
Estimated market value
$2,024,000
