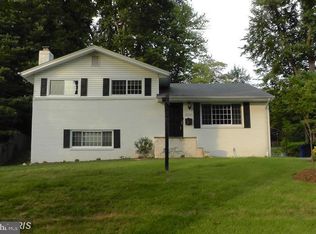Fantastic Single Family home with all the bells and Whistles. Newly constructed in 2013, this home has 5 Br and 4.5 Bathrooms. Minutes from Wildwood shopping center and commuter routes this home will not disappoint. Gracious open floor plan, with soaring ceilings and hardwood floors throughout the main level. Gourmet style kitchen with dining room access. The step down family room is cosy but large with a fireplace. The oversized porch looks over the beautifully landscaped oasis of a backyard. Upstairs the master suite is oversized with large ensuite bathroom with shower and soaking tub. Ample walk in closet and fireplace complete this suite. Three further bedrooms one with en suite bathroom and open view to main level. Bonus finished upper loft that has multiple uses with a white board it could be the Study room for the kids or the Office. Basement has a wet bar and open space for a game room or movie room. Fifth bedroom with access to Full Bathroom. This house is a 10 out of 10.
House for rent
$9,000/mo
5905 Lone Oak Dr, Bethesda, MD 20814
5beds
5,298sqft
Price may not include required fees and charges.
Singlefamily
Available now
Cats, dogs OK
Central air, electric, zoned, ceiling fan
In unit laundry
2 Attached garage spaces parking
Natural gas, central, zoned, fireplace
What's special
Walk in closetBonus finished upper loftGame roomBeautifully landscaped oasisSoaring ceilingsHardwood floorsMaster suite
- 7 days
- on Zillow |
- -- |
- -- |
Travel times
Add up to $600/yr to your down payment
Consider a first-time homebuyer savings account designed to grow your down payment with up to a 6% match & 4.15% APY.
Facts & features
Interior
Bedrooms & bathrooms
- Bedrooms: 5
- Bathrooms: 5
- Full bathrooms: 4
- 1/2 bathrooms: 1
Rooms
- Room types: Dining Room, Family Room
Heating
- Natural Gas, Central, Zoned, Fireplace
Cooling
- Central Air, Electric, Zoned, Ceiling Fan
Appliances
- Included: Dishwasher, Disposal, Double Oven, Dryer, Microwave, Oven, Range, Refrigerator, Stove, Washer
- Laundry: In Unit
Features
- 2 Story Ceilings, 9'+ Ceilings, Breakfast Area, Ceiling Fan(s), Chair Railings, Crown Molding, Dining Area, High Ceilings, Individual Climate Control, Kitchen - Gourmet, Open Floorplan, Primary Bath(s), Recessed Lighting, Upgraded Countertops, Vaulted Ceiling(s), Walk In Closet, Wet/Dry Bar
- Has basement: Yes
- Has fireplace: Yes
Interior area
- Total interior livable area: 5,298 sqft
Property
Parking
- Total spaces: 2
- Parking features: Attached, Covered
- Has attached garage: Yes
- Details: Contact manager
Features
- Exterior features: Contact manager
Details
- Parcel number: 0700673194
Construction
Type & style
- Home type: SingleFamily
- Architectural style: Craftsman
- Property subtype: SingleFamily
Materials
- Roof: Asphalt
Condition
- Year built: 1936
Community & HOA
Location
- Region: Bethesda
Financial & listing details
- Lease term: Contact For Details
Price history
| Date | Event | Price |
|---|---|---|
| 7/15/2025 | Price change | $9,000+38.5%$2/sqft |
Source: Bright MLS #MDMC2184926 | ||
| 7/11/2022 | Listing removed | -- |
Source: | ||
| 6/20/2022 | Pending sale | $6,500-98.7%$1/sqft |
Source: | ||
| 6/20/2022 | Listed for rent | $6,500+8.3%$1/sqft |
Source: | ||
| 7/21/2018 | Listing removed | $6,000$1/sqft |
Source: Zillow Rental Network | ||
![[object Object]](https://photos.zillowstatic.com/fp/846647b0892e595bba80cb955dfbf95c-p_i.jpg)
