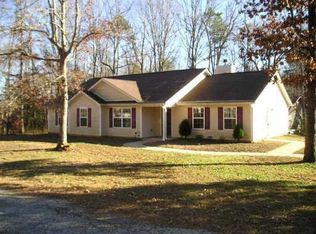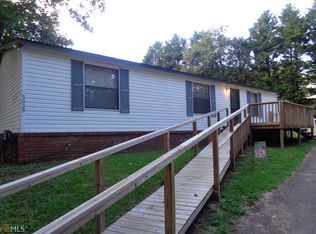Closed
$635,000
5905 John Burruss Rd, Cumming, GA 30040
3beds
1,871sqft
Single Family Residence, Residential
Built in 1983
5.07 Acres Lot
$655,100 Zestimate®
$339/sqft
$2,874 Estimated rent
Home value
$655,100
$616,000 - $694,000
$2,874/mo
Zestimate® history
Loading...
Owner options
Explore your selling options
What's special
Incredible opportunity on a very unique and gorgeous property! Home is situated on just over 5 private acres in sought after Forsyth County! Property has the potential to go any direction! Was previously a mini farm and has an open barn/run in for horses or other small animals or farm equipment! Partially fenced. Home and pasture utilize approximately the front half of the property. A creek runs across near the back of property. There is a separate building(approx. 1000+ sq ft) which could be a workshop, finished into an apartment, he/she shed or another barn. 3 bedroom, 2.5 bath ranch home features oversized bedrooms and an incredible vaulted living room with gorgeous solid beam running the length. Home has been updated and is bright, beautiful and move in ready! Completely painted inside and new flooring throughout. Home features Pella windows and new Pella sliding glass door. Perfect outdoor space for entertaining with fenced in pool area featuring mature landscaping and built in firepit. Plenty of room for expansion if desired. Endless possibilities with this property!
Zillow last checked: 8 hours ago
Listing updated: April 11, 2024 at 11:30pm
Listing Provided by:
Angela Spooner,
HomeSmart
Bought with:
Maggie Hosmer, 354064
REMAX Five Star
Source: FMLS GA,MLS#: 7333107
Facts & features
Interior
Bedrooms & bathrooms
- Bedrooms: 3
- Bathrooms: 3
- Full bathrooms: 2
- 1/2 bathrooms: 1
- Main level bathrooms: 2
- Main level bedrooms: 3
Primary bedroom
- Features: Master on Main, Oversized Master, Split Bedroom Plan
- Level: Master on Main, Oversized Master, Split Bedroom Plan
Bedroom
- Features: Master on Main, Oversized Master, Split Bedroom Plan
Primary bathroom
- Features: Tub/Shower Combo
Dining room
- Features: Separate Dining Room
Kitchen
- Features: Cabinets White, Stone Counters
Heating
- Electric, Forced Air, Heat Pump
Cooling
- Ceiling Fan(s), Central Air, Electric
Appliances
- Included: Dishwasher, Dryer, Electric Oven, Electric Range, Electric Water Heater, Range Hood, Washer
- Laundry: Laundry Room, Main Level
Features
- Beamed Ceilings, Cathedral Ceiling(s), High Speed Internet, His and Hers Closets, Vaulted Ceiling(s), Walk-In Closet(s), Wet Bar
- Flooring: Carpet, Ceramic Tile, Laminate
- Windows: Double Pane Windows, Wood Frames
- Basement: None
- Attic: Pull Down Stairs
- Number of fireplaces: 1
- Fireplace features: Living Room, Masonry, Stone
- Common walls with other units/homes: No Common Walls
Interior area
- Total structure area: 1,871
- Total interior livable area: 1,871 sqft
- Finished area above ground: 1,871
- Finished area below ground: 0
Property
Parking
- Total spaces: 2
- Parking features: Driveway, Garage, Garage Faces Side, Kitchen Level
- Garage spaces: 2
- Has uncovered spaces: Yes
Accessibility
- Accessibility features: None
Features
- Levels: One
- Stories: 1
- Patio & porch: Front Porch, Patio
- Exterior features: Private Yard, No Dock
- Pool features: In Ground, Vinyl
- Spa features: None
- Fencing: Back Yard
- Has view: Yes
- View description: Trees/Woods
- Waterfront features: Creek
- Body of water: None
Lot
- Size: 5.07 Acres
- Dimensions: 1152x224x1074x148
- Features: Creek On Lot, Farm, Front Yard, Pasture, Private, Wooded
Details
- Additional structures: Barn(s), Workshop
- Parcel number: 120 034
- Other equipment: None
- Horses can be raised: Yes
- Horse amenities: Barn, Pasture
Construction
Type & style
- Home type: SingleFamily
- Architectural style: Craftsman
- Property subtype: Single Family Residence, Residential
Materials
- Cedar
- Foundation: Block
- Roof: Composition
Condition
- Resale
- New construction: No
- Year built: 1983
Utilities & green energy
- Electric: 110 Volts
- Sewer: Septic Tank
- Water: Private, Well
- Utilities for property: Cable Available, Electricity Available, Phone Available, Water Available
Green energy
- Energy efficient items: None
- Energy generation: None
- Water conservation: Low-Flow Fixtures
Community & neighborhood
Security
- Security features: Smoke Detector(s)
Community
- Community features: None
Location
- Region: Cumming
- Subdivision: None
Other
Other facts
- Road surface type: Asphalt, Paved
Price history
| Date | Event | Price |
|---|---|---|
| 4/9/2024 | Sold | $635,000-9.2%$339/sqft |
Source: | ||
| 2/15/2024 | Contingent | $699,000$374/sqft |
Source: | ||
| 2/2/2024 | Listed for sale | $699,000$374/sqft |
Source: | ||
Public tax history
| Year | Property taxes | Tax assessment |
|---|---|---|
| 2024 | $5,026 +3.5% | $204,952 +3.9% |
| 2023 | $4,854 +971.6% | $197,212 +24% |
| 2022 | $453 +4.9% | $158,984 +16.8% |
Find assessor info on the county website
Neighborhood: 30040
Nearby schools
GreatSchools rating
- 7/10Matt Elementary SchoolGrades: PK-5Distance: 2.8 mi
- 6/10Liberty Middle SchoolGrades: 6-8Distance: 2.9 mi
- 8/10North Forsyth High SchoolGrades: 9-12Distance: 2.8 mi
Schools provided by the listing agent
- Elementary: Coal Mountain
- Middle: North Forsyth
- High: North Forsyth
Source: FMLS GA. This data may not be complete. We recommend contacting the local school district to confirm school assignments for this home.
Get a cash offer in 3 minutes
Find out how much your home could sell for in as little as 3 minutes with a no-obligation cash offer.
Estimated market value
$655,100
Get a cash offer in 3 minutes
Find out how much your home could sell for in as little as 3 minutes with a no-obligation cash offer.
Estimated market value
$655,100

