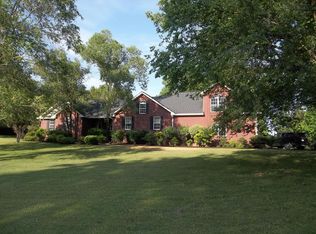Closed
$1,050,000
5905 Hickory Ridge Rd, Lebanon, TN 37090
3beds
3,096sqft
Single Family Residence, Residential
Built in 1999
11.84 Acres Lot
$1,180,000 Zestimate®
$339/sqft
$2,847 Estimated rent
Home value
$1,180,000
$1.09M - $1.29M
$2,847/mo
Zestimate® history
Loading...
Owner options
Explore your selling options
What's special
Calling all equestrian enthusiasts. Have you ever dreamed about sitting on a covered porch, feeling that cool Tennessee summer breeze and watching your horses frolic and gallop under the Weeping Willows. Now is your chance to own that piece of paradise. This one-story brick, 3-bedroom home sits on 11.84 acres of rolling fields with a wooded lot for riding trails. An indoor training arena 60'x100' (4 stalls), paddocks, 7 stall barn, tack room, and wash stalls, with opportunity for bonus stalls totaling 13. This is a rare must see property.
Zillow last checked: 8 hours ago
Listing updated: August 08, 2023 at 04:42pm
Listing Provided by:
Todd McCall 717-576-7648,
SimpliHOM,
Todd Walker 615-448-7282,
SimpliHOM
Bought with:
Debbie Graham, 246732
Capital Real Estate Services
Source: RealTracs MLS as distributed by MLS GRID,MLS#: 2536814
Facts & features
Interior
Bedrooms & bathrooms
- Bedrooms: 3
- Bathrooms: 3
- Full bathrooms: 2
- 1/2 bathrooms: 1
- Main level bedrooms: 3
Bedroom 1
- Features: Full Bath
- Level: Full Bath
- Area: 255 Square Feet
- Dimensions: 17x15
Bedroom 2
- Area: 143 Square Feet
- Dimensions: 13x11
Bedroom 3
- Area: 130 Square Feet
- Dimensions: 13x10
Bonus room
- Features: Over Garage
- Level: Over Garage
- Area: 360 Square Feet
- Dimensions: 20x18
Dining room
- Area: 240 Square Feet
- Dimensions: 16x15
Kitchen
- Features: Eat-in Kitchen
- Level: Eat-in Kitchen
- Area: 252 Square Feet
- Dimensions: 18x14
Living room
- Area: 288 Square Feet
- Dimensions: 18x16
Heating
- Central, Natural Gas
Cooling
- Central Air
Appliances
- Included: Refrigerator, Oven, Cooktop
Features
- Ceiling Fan(s), Storage, Walk-In Closet(s)
- Flooring: Carpet, Wood, Tile
- Basement: Crawl Space
- Number of fireplaces: 1
- Fireplace features: Gas
Interior area
- Total structure area: 3,096
- Total interior livable area: 3,096 sqft
- Finished area above ground: 3,096
Property
Parking
- Total spaces: 2
- Parking features: Garage Faces Side, Gravel
- Garage spaces: 2
Features
- Levels: One
- Stories: 2
- Patio & porch: Porch, Covered
- Fencing: Full
Lot
- Size: 11.84 Acres
- Features: Rolling Slope
Details
- Parcel number: 070 03107 000
- Special conditions: Standard
Construction
Type & style
- Home type: SingleFamily
- Property subtype: Single Family Residence, Residential
Materials
- Brick, Aluminum Siding
- Roof: Shingle
Condition
- New construction: No
- Year built: 1999
Utilities & green energy
- Sewer: Septic Tank
- Water: Public
- Utilities for property: Water Available
Community & neighborhood
Location
- Region: Lebanon
- Subdivision: William Dedman Prop
Price history
| Date | Event | Price |
|---|---|---|
| 8/8/2023 | Sold | $1,050,000-22.2%$339/sqft |
Source: | ||
| 6/20/2023 | Pending sale | $1,350,000+134.8%$436/sqft |
Source: | ||
| 10/20/2012 | Listing removed | $574,900$186/sqft |
Source: Crye-Leike #1374240 Report a problem | ||
| 6/28/2012 | Listed for sale | $574,900+8.5%$186/sqft |
Source: Crye-Leike #1374240 Report a problem | ||
| 7/23/2010 | Sold | $529,900$171/sqft |
Source: Public Record Report a problem | ||
Public tax history
| Year | Property taxes | Tax assessment |
|---|---|---|
| 2024 | $3,193 | $167,275 |
| 2023 | $3,193 +7.5% | $167,275 +7.5% |
| 2022 | $2,971 | $155,625 |
Find assessor info on the county website
Neighborhood: 37090
Nearby schools
GreatSchools rating
- 7/10Stoner Creek Elementary SchoolGrades: PK-5Distance: 5.8 mi
- 6/10West Wilson Middle SchoolGrades: 6-8Distance: 6.2 mi
- 8/10Mt. Juliet High SchoolGrades: 9-12Distance: 5.2 mi
Schools provided by the listing agent
- Elementary: Byars Dowdy Elementary
- Middle: Walter J. Baird Middle School
- High: Lebanon High School
Source: RealTracs MLS as distributed by MLS GRID. This data may not be complete. We recommend contacting the local school district to confirm school assignments for this home.
Get a cash offer in 3 minutes
Find out how much your home could sell for in as little as 3 minutes with a no-obligation cash offer.
Estimated market value$1,180,000
Get a cash offer in 3 minutes
Find out how much your home could sell for in as little as 3 minutes with a no-obligation cash offer.
Estimated market value
$1,180,000
