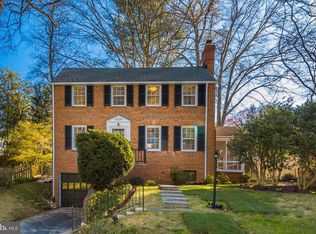Sold for $1,433,000
$1,433,000
5905 Gloster Rd, Bethesda, MD 20816
3beds
2,320sqft
Single Family Residence
Built in 1951
8,321 Square Feet Lot
$1,440,000 Zestimate®
$618/sqft
$4,691 Estimated rent
Home value
$1,440,000
$1.32M - $1.57M
$4,691/mo
Zestimate® history
Loading...
Owner options
Explore your selling options
What's special
Colonial Charm Meets Modern Living in Bethesda! Welcome to 5905 Gloster Road—a beautifully expanded and thoughtfully updated home where timeless character meets sophisticated design. Every detail has been carefully curated for comfort, function, and style. Step into the inviting living room, complete with a gas fireplace. Adjacent is the private home office with cabinetry, offering a quiet and stylish space to work from home. The elegant formal dining room features glass French doors and custom wallcoverings. The sun-filled family room addition and informal dining banquette connect seamlessly with the large kitchen—outfitted with granite countertops, stainless steel appliances, a double oven, and a 4-burner gas cooktop—creating the perfect space for everyday living and entertaining. Upstairs, the primary suite is a serene retreat, featuring three closets and a marble-tiled en suite bath. Two additional bedrooms share a beautifully updated hall bath with tub. Plantation shutters and designer window treatments add polish throughout. The fully finished lower level offers a spacious recreation room, a Pinterest-worthy laundry area with ample storage and extra refrigerator, and a convenient half-bath. A custom sound system enhances the experience throughout the home and the outdoor entertaining areas. An EV charger is located at the top of the driveway. Step outside to an expansive hardscaped patio ideal for dining al fresco, surrounded by manicured landscaping and a fully fenced yard; this is the perfect setting for play and entertaining. Ideally located just around the corner from Wood Acres Park and Wood Acres Elementary School, and within the desirable Wood Acres, Pyle, and Whitman school district. Enjoy proximity to the Capital Crescent Trail, local shops, and an easy commute to DC via Massachusetts Avenue.
Zillow last checked: 8 hours ago
Listing updated: August 08, 2025 at 09:31am
Listed by:
Anne-Marie Finnell 202-329-7117,
TTR Sotheby's International Realty
Bought with:
Chris Coppola, SP98369956
Compass
Source: Bright MLS,MLS#: MDMC2185066
Facts & features
Interior
Bedrooms & bathrooms
- Bedrooms: 3
- Bathrooms: 4
- Full bathrooms: 2
- 1/2 bathrooms: 2
- Main level bathrooms: 1
Basement
- Area: 720
Heating
- Central, Natural Gas
Cooling
- Central Air, Electric
Appliances
- Included: Dishwasher, Disposal, Dryer, Microwave, Double Oven, Oven, Washer, Cooktop, Gas Water Heater
- Laundry: In Basement
Features
- Built-in Features, Crown Molding, Family Room Off Kitchen, Eat-in Kitchen, Kitchen - Table Space, Primary Bath(s), Formal/Separate Dining Room, Kitchen - Gourmet
- Flooring: Hardwood, Wood
- Basement: Finished,Interior Entry
- Number of fireplaces: 1
- Fireplace features: Gas/Propane
Interior area
- Total structure area: 2,540
- Total interior livable area: 2,320 sqft
- Finished area above ground: 1,820
- Finished area below ground: 500
Property
Parking
- Total spaces: 2
- Parking features: Electric Vehicle Charging Station(s), Driveway
- Uncovered spaces: 2
Accessibility
- Accessibility features: None
Features
- Levels: Three
- Stories: 3
- Exterior features: Extensive Hardscape, Lighting, Stone Retaining Walls
- Pool features: None
- Fencing: Back Yard,Wood
Lot
- Size: 8,321 sqft
- Features: Rear Yard, Suburban
Details
- Additional structures: Above Grade, Below Grade
- Parcel number: 160700568907
- Zoning: R60
- Special conditions: Standard
Construction
Type & style
- Home type: SingleFamily
- Architectural style: Colonial
- Property subtype: Single Family Residence
Materials
- Brick
- Foundation: Other
- Roof: Shingle
Condition
- Excellent
- New construction: No
- Year built: 1951
Details
- Builder model: WELCOME HOME
- Builder name: FIRST FLOOR ADDITION
Utilities & green energy
- Sewer: Public Sewer
- Water: Public
Community & neighborhood
Location
- Region: Bethesda
- Subdivision: Woodacres
Other
Other facts
- Listing agreement: Exclusive Right To Sell
- Ownership: Fee Simple
Price history
| Date | Event | Price |
|---|---|---|
| 8/8/2025 | Sold | $1,433,000+0.6%$618/sqft |
Source: | ||
| 7/14/2025 | Pending sale | $1,425,000$614/sqft |
Source: | ||
| 6/18/2025 | Contingent | $1,425,000$614/sqft |
Source: | ||
| 6/12/2025 | Listed for sale | $1,425,000+13.1%$614/sqft |
Source: | ||
| 5/6/2020 | Sold | $1,260,000+9.6%$543/sqft |
Source: Public Record Report a problem | ||
Public tax history
| Year | Property taxes | Tax assessment |
|---|---|---|
| 2025 | $14,972 +16.2% | $1,229,500 +9.9% |
| 2024 | $12,881 +10.9% | $1,118,900 +11% |
| 2023 | $11,618 +17.3% | $1,008,300 +12.3% |
Find assessor info on the county website
Neighborhood: 20816
Nearby schools
GreatSchools rating
- 9/10Wood Acres Elementary SchoolGrades: PK-5Distance: 0.2 mi
- 10/10Thomas W. Pyle Middle SchoolGrades: 6-8Distance: 1.5 mi
- 9/10Walt Whitman High SchoolGrades: 9-12Distance: 0.9 mi
Schools provided by the listing agent
- District: Montgomery County Public Schools
Source: Bright MLS. This data may not be complete. We recommend contacting the local school district to confirm school assignments for this home.

Get pre-qualified for a loan
At Zillow Home Loans, we can pre-qualify you in as little as 5 minutes with no impact to your credit score.An equal housing lender. NMLS #10287.
