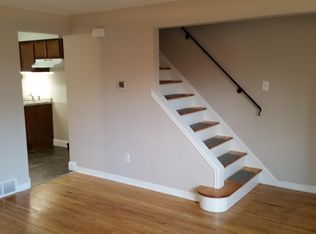Spacious 4 bedroom cape located in the Town of Niagara. Large entrance off of the kitchen leads to bonus room (possible bedroom, family room, den). 18x11', eat in kitchen with lots of light! Attached garage plus a nice, 83x200' lot.
This property is off market, which means it's not currently listed for sale or rent on Zillow. This may be different from what's available on other websites or public sources.
