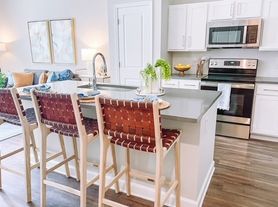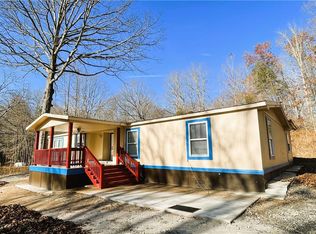This 3/2 FULLY FURNISHED ranch home with sunroom/keeping room is available for lease in sought after Del Webb Chateau Elan for active adults. Enjoy the bright open floor plan with gourmet kitchen with large island. Lots of special touches in this home! The available amenities feel endless - indoor and outdoor swimming pools, state of the art fitness center, tennis, bocce & pickle ball courts, dog park, grandchildren park, ballroom, library, community green w/amphitheater, 19,000 sf club house with Lifestyle Director, classes, clubs, etc. Golf discount at Reunion Country Club. One mile from Northeast Georgia HospitaI and medical offices. Close to dining and shopping, I85, Chateau Elan Winery and Resort, Mall of Georgia. Lawn maintenance and trash service included. All appliances included. Jackson EMC, Georgia Natural Gas, City of Braselton water, AT&T TV and Internet.
Listings identified with the FMLS IDX logo come from FMLS and are held by brokerage firms other than the owner of this website. The listing brokerage is identified in any listing details. Information is deemed reliable but is not guaranteed. 2025 First Multiple Listing Service, Inc.
House for rent
$2,900/mo
5905 Deerbrook Ct, Hoschton, GA 30548
3beds
1,626sqft
Price may not include required fees and charges.
Singlefamily
Available now
-- Pets
Electric, ceiling fan
In hall laundry
4 Attached garage spaces parking
Electric, heat pump
What's special
Fully furnished ranch homeBright open floor planGrandchildren parkDog park
- 222 days |
- -- |
- -- |
Travel times
Zillow can help you save for your dream home
With a 6% savings match, a first-time homebuyer savings account is designed to help you reach your down payment goals faster.
Offer exclusive to Foyer+; Terms apply. Details on landing page.
Facts & features
Interior
Bedrooms & bathrooms
- Bedrooms: 3
- Bathrooms: 2
- Full bathrooms: 2
Rooms
- Room types: Sun Room
Heating
- Electric, Heat Pump
Cooling
- Electric, Ceiling Fan
Appliances
- Included: Dishwasher, Disposal, Dryer, Microwave, Range, Refrigerator, Washer
- Laundry: In Hall, In Unit, Laundry Room
Features
- Ceiling Fan(s), Double Vanity, Entrance Foyer, High Ceilings, High Ceilings 9 ft Lower, High Ceilings 9 ft Main, High Ceilings 9 ft Upper, Open Floorplan, Tray Ceiling(s), Walk-In Closet(s)
- Flooring: Hardwood
- Furnished: Yes
Interior area
- Total interior livable area: 1,626 sqft
Video & virtual tour
Property
Parking
- Total spaces: 4
- Parking features: Attached, Garage, Covered
- Has attached garage: Yes
- Details: Contact manager
Features
- Stories: 1
- Exterior features: Contact manager
Details
- Parcel number: 15041000316A
Construction
Type & style
- Home type: SingleFamily
- Architectural style: Craftsman
- Property subtype: SingleFamily
Materials
- Roof: Composition
Condition
- Year built: 2020
Utilities & green energy
- Utilities for property: Garbage
Community & HOA
Community
- Features: Clubhouse, Fitness Center, Playground, Tennis Court(s)
HOA
- Amenities included: Fitness Center, Tennis Court(s)
Location
- Region: Hoschton
Financial & listing details
- Lease term: 12 Months
Price history
| Date | Event | Price |
|---|---|---|
| 9/16/2025 | Price change | $2,900-3.3%$2/sqft |
Source: FMLS GA #7542808 | ||
| 8/18/2025 | Price change | $3,000-6.3%$2/sqft |
Source: FMLS GA #7542808 | ||
| 3/18/2025 | Listed for rent | $3,200$2/sqft |
Source: FMLS GA #7542808 | ||
| 5/30/2024 | Listing removed | $600,000$369/sqft |
Source: | ||
| 5/25/2024 | Listing removed | -- |
Source: FMLS GA #7388745 | ||

