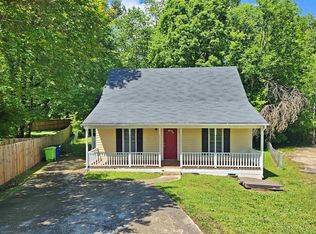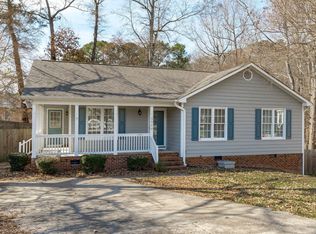Sold for $299,450
$299,450
5905 Damon Ct, Raleigh, NC 27610
3beds
1,314sqft
Single Family Residence, Residential
Built in 1995
0.25 Acres Lot
$303,800 Zestimate®
$228/sqft
$1,805 Estimated rent
Home value
$303,800
$289,000 - $319,000
$1,805/mo
Zestimate® history
Loading...
Owner options
Explore your selling options
What's special
Beautiful completely renovated cape cod home! Features a new custom designer kitchen with granite counter tops, tile back splash and Stainless Steel appliances. Beautiful new Luxury Vinyl Plank flooring throughout the main living area of the home. Smooth ceilings with new paint inside and out. NEW WINDOWS, ROOF, WATER HEATER AND HVAC! Updated bathrooms with custom granite vanities. New fixtures and hardware throughout. Peaceful setting backing up to woods.
Zillow last checked: 8 hours ago
Listing updated: October 27, 2025 at 07:48pm
Listed by:
Nicholas S Yarrington 910-639-4890,
Grow Local Realty, LLC,
Rino Viskovich 910-315-1888,
Grow Local Realty, LLC
Bought with:
Elizabeth G Owens, 288030
Dream Team Realty Group LLC
Source: Doorify MLS,MLS#: 2494479
Facts & features
Interior
Bedrooms & bathrooms
- Bedrooms: 3
- Bathrooms: 2
- Full bathrooms: 2
Heating
- Electric, Forced Air
Cooling
- Central Air
Appliances
- Included: Dishwasher, Electric Range, Electric Water Heater, Microwave
- Laundry: Main Level
Features
- Bathtub/Shower Combination, Ceiling Fan(s), Granite Counters, Kitchen/Dining Room Combination, Master Downstairs, Smooth Ceilings, Walk-In Closet(s)
- Flooring: Carpet, Vinyl, Tile
- Basement: Crawl Space
- Number of fireplaces: 1
- Fireplace features: Family Room
Interior area
- Total structure area: 1,314
- Total interior livable area: 1,314 sqft
- Finished area above ground: 1,314
- Finished area below ground: 0
Property
Parking
- Total spaces: 2
- Parking features: Carport, Concrete, Driveway
- Carport spaces: 2
Features
- Levels: Two
- Stories: 2
- Patio & porch: Deck, Porch
- Has view: Yes
Lot
- Size: 0.25 Acres
- Features: Cul-De-Sac, Landscaped
Details
- Parcel number: 1732764715
Construction
Type & style
- Home type: SingleFamily
- Architectural style: Cape Cod
- Property subtype: Single Family Residence, Residential
Materials
- Masonite
Condition
- New construction: No
- Year built: 1995
Utilities & green energy
- Sewer: Public Sewer
- Water: Public
Community & neighborhood
Location
- Region: Raleigh
- Subdivision: Brandywood
HOA & financial
HOA
- Has HOA: No
- Services included: Unknown
Price history
| Date | Event | Price |
|---|---|---|
| 3/30/2023 | Sold | $299,450-0.2%$228/sqft |
Source: | ||
| 2/19/2023 | Contingent | $299,900$228/sqft |
Source: | ||
| 2/10/2023 | Listed for sale | $299,900+87.4%$228/sqft |
Source: | ||
| 12/1/2022 | Sold | $160,000-13.9%$122/sqft |
Source: | ||
| 11/8/2022 | Contingent | $185,900$141/sqft |
Source: | ||
Public tax history
| Year | Property taxes | Tax assessment |
|---|---|---|
| 2025 | $2,676 +0.4% | $304,571 |
| 2024 | $2,665 +51% | $304,571 +90.3% |
| 2023 | $1,765 +7.6% | $160,074 |
Find assessor info on the county website
Neighborhood: Southeast Raleigh
Nearby schools
GreatSchools rating
- 5/10Barwell Road ElementaryGrades: PK-5Distance: 1.3 mi
- 4/10East Garner MiddleGrades: 6-8Distance: 4.1 mi
- 8/10South Garner HighGrades: 9-12Distance: 6.8 mi
Schools provided by the listing agent
- Elementary: Wake - Barwell
- Middle: Wake - East Garner
- High: Wake - South Garner
Source: Doorify MLS. This data may not be complete. We recommend contacting the local school district to confirm school assignments for this home.
Get a cash offer in 3 minutes
Find out how much your home could sell for in as little as 3 minutes with a no-obligation cash offer.
Estimated market value$303,800
Get a cash offer in 3 minutes
Find out how much your home could sell for in as little as 3 minutes with a no-obligation cash offer.
Estimated market value
$303,800

