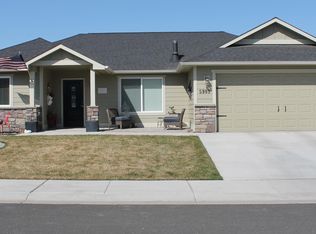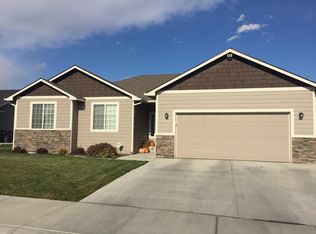Beautiful one-level West Valley home in a sought-after neighborhood, this 1,434 square foot home offers an open floor plan in excellent condition. Inside you'll find vaulted ceilings in the living room with a cozy fireplace, and 3 bedrooms and 2 full bathrooms, including the spacious master suite with a walk-in closet. The kitchen includes a pantry and island with bar-style seating. Additional features include forced air furnace/heat pump and central AC, underground sprinklers, fully fenced backyard, Ring doorbell system, and a two-bay attached garage!
This property is off market, which means it's not currently listed for sale or rent on Zillow. This may be different from what's available on other websites or public sources.


