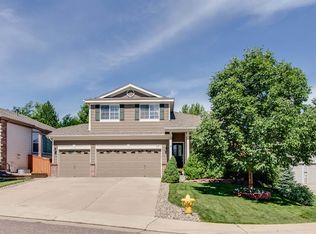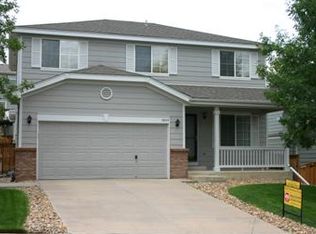Tranquil luxury awaits you when you live in this stunning two story with park-like landscaping. Enter your backyard and be astounded with the beautiful, private, resort-like oasis of serenity with beautiful lush landscaping and a phenomenal waterfall and pond. Also to enjoy in your backyard is the covered stamped patio with a built-in fireplace, outdoor heaters, and a built-in BBQ. The upgrades in this home are limitless and include a remodeled kitchen with high-end granite countertops that accent the upgraded natural cherry cabinets with soft-close drawers and custom pull-outs. The master bath has also been remodeled with heated floors, custom cabinets, and a linen closet with ample storage space. The shower has a frameless shower door, heated floors, heated seating and a heated wall that goes partway up for your comfort and relaxation. The basement is also finished with a bedroom and additional space that could be used for an office or exercise room. There is so much to love about this well-cared-for home thoughtfully designed inside and out. Enjoy Colorado living at its best only minutes away from shopping, recreational activities, easy freeway access, and in-town conveniences. A TRUE HIDDEN TREASURE !
This property is off market, which means it's not currently listed for sale or rent on Zillow. This may be different from what's available on other websites or public sources.

